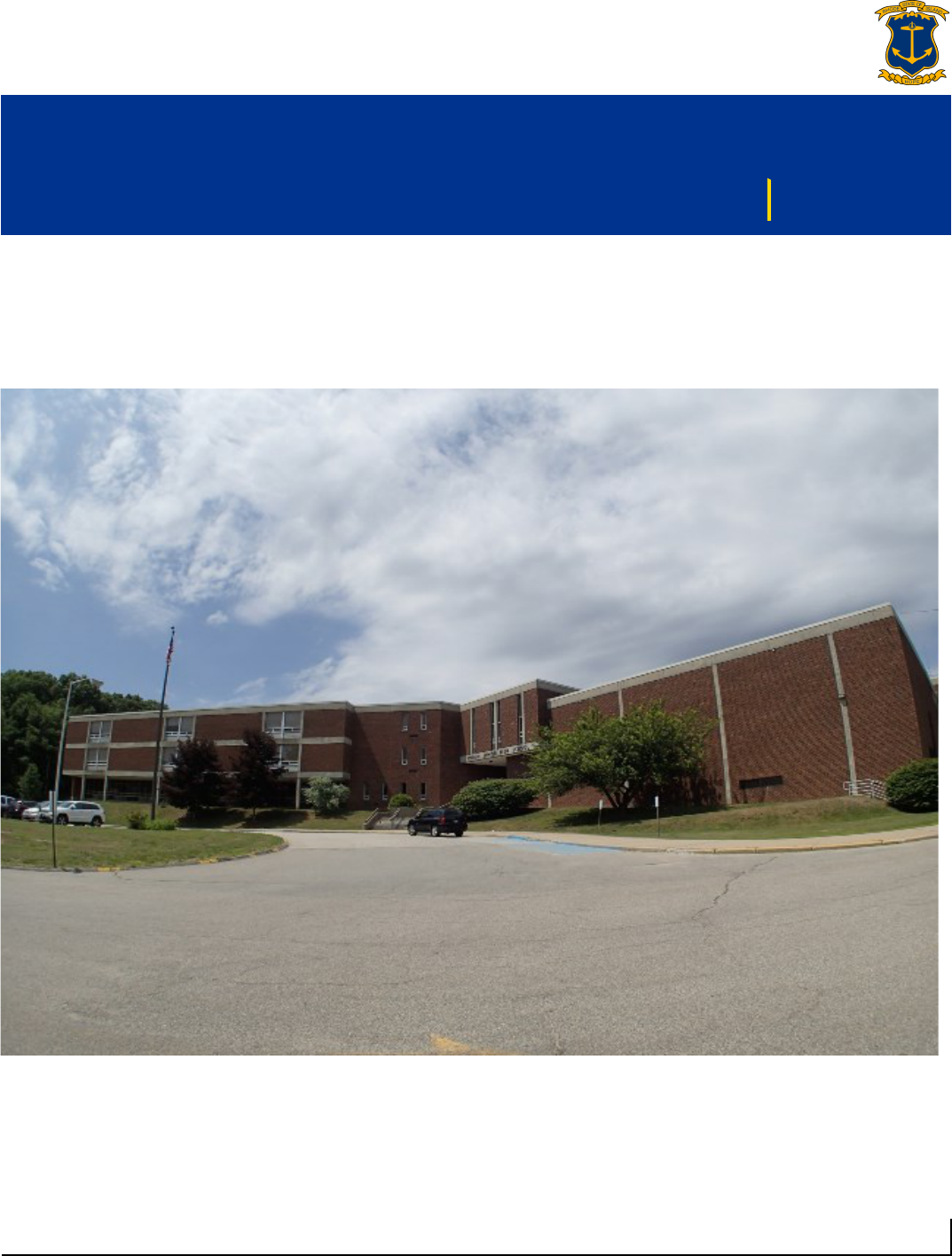
575 Centerville Road, Warwick, RI 02886
Facility Condition Assessment
Warwick - Winman Junior High School
June 2017
1
MඵAඵPඵPඵ^Ξ͕:ĂĐŽďƐϮϬϭϳ
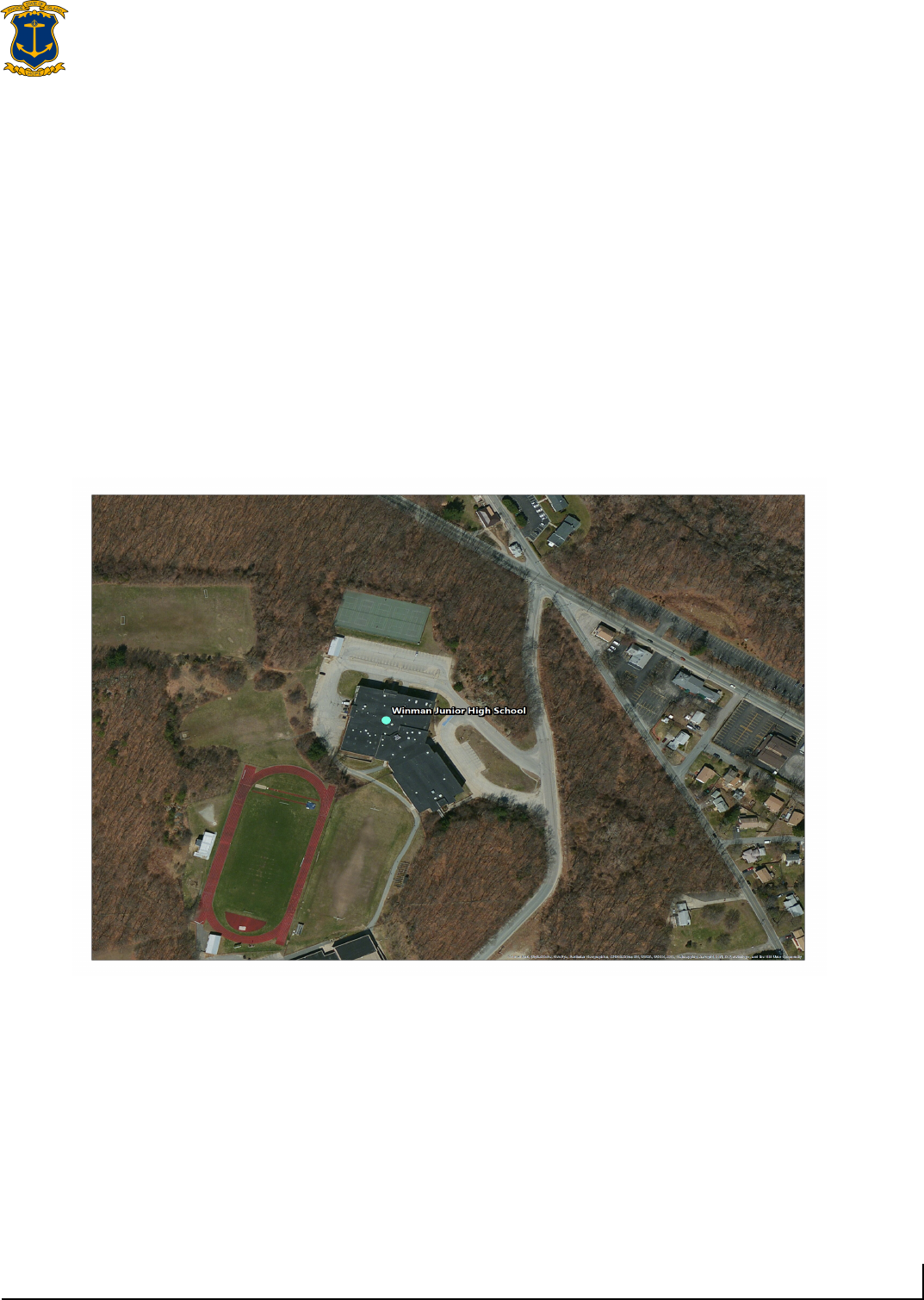
Winman Junior High School, located at 575 Centerville Road in Warwick, Rhode Island, was built in 1972. It
comprises 146,067 gross square feet. Each school across the district was visited three times during the Facility
Condition Assessments by three teams of specialists in the spring/summer of 2016.
For master planning purposes a 5-year need was developed to provide an understanding of the current need as
well as the projected needs in the near future. For Winman Junior High School the 5-year need is $17,660,452.
The findings contained within this report resulted from an assessment of building systems performed by building
professionals experienced in disciplines including: architecture, mechanical, plumbing, electrical, acoustics,
hazardous materials, and technology infrastructure.
Figure 1: Aerial view of Winman Junior High School
Introduction
Winman Junior High School serves grades 7 - 8, has 54 instructional spaces, and has an enrollment of 939.
Instructional spaces are defined as rooms in which a student receives education. The LEA reported capacity for
Winman Junior High School is 1,433 with a resulting utilization of 66%.
2
MඵAඵPඵPඵ^Ξ͕:ĂĐŽďƐϮϬϭϳ
Facility Condition Assessment
Warwick - Winman Junior High School

Approach and Methodology
A facility condition assessment evaluates each building¶s overall condition. Two components of the facility
condition assessment are combined to total the cost for facility need. The two components of the facility
condition assessment are current deficiencies and life cycle forecast.
Current Deficiencies: Deficiencies are items in need of repair or replacement as a result of being broken,
obsolete, or beyond useful life. The existing deficiencies that currently require correction are identified and
assigned a priority. An example of a current deficiency might include a broken lighting fixture or an inoperable
roof top air conditioning unit.
Life Cycle Forecast:
Life cycle analysis evaluates ages of a building's systems to forecast system replacement
as they reach the end of serviceable life. An example of a life cycle system replacement is a roof with a 20-year
life that has been in place for 15 years and may require replacement in five years.
Discipline Specialists
$OODVVHVVPHQWWHDPVSURGXFHGFXUUHQWGHILFLHQFLHVDVVRFLDWHGZLWKHDFKVFKRRO7KHDVVHVVPHQWIRUWKH
school facilities at the Rhode Island Department of Education included several specialties:
Facility Condition Assessment: Architectural, mechanical, and electrical engineering professionals observed
conditions via a visual observation that did not include intrusive measures, destructive investigations, or testing.
Additionally, the assessment incorporated input provided by district facilities and maintenance staff where
applicable. The assessment team recorded existing conditions, identified problems and deficiencies,
documented corrective action and quantities, and identified the priority of the repair in accordance with
parameters defined during the planning phase. The team took digital photos at each school to better identify
significant deficiencies.
Technology: Technology specialists visited RIDE facilities and met with technology directors to observe and
DVVHVVHDFKIDFLOLW\VWHFKQRORJ\LQIUDVWUXFWXUH7KHDVVHVVPHQWLQFOXGHGQHWZRUNDUFKLWHFWXUHPDMRU
infrastructure components, classroom instructional systems, necessary building space and support for
technology. The technology assessment took into account the desired technology outcome and best practices
and processes to ensure results can be attained effectively.
Hazardous Materials:Schools constructed prior to 1990 were assessed by specialists to identify the presence of
hazardous materials. The team focused on identifying asbestos containing building materials (ACBMs), lead-
based painted (LBP) areas, polychlorinated biphenyls (PCBs), and chlorofluorocarbons (CFCs). As part of an
indoor air and exterior air quality assessment, the team noted evidence of mold, water intrusion, mercury, and
oil and hazardous materials (OHMs) exposure. If sampling and analysis was required, these activities were
recommended but not included in the scope of work.
Traffic:A traffic specialist performed an in-office review of aerial imagery of the traffic infrastructure around the
facilities in accordance with section 1.05-7 in the Rhode Island School Construction Regulations and reviewed
data collected on site during the facility condition assessment. Based on this information, deficiencies and
FRUUHFWLYHDFWLRQVZHUHLGHQWLILHG+LJKSUREOHPDUHDVZHUHLGHQWLILHGIRUFRQVLGHUDWLRQRIPRUHGHWDLOHGVLWH
specific study and analysis in the future.
Acoustics: Specialists assessed each school's acoustics, including architectural acoustics, mechanical system
noise and vibration, and environmental noise. The assessment team evaluated room acoustics with particular
attention to the intelligibility of speech in learning spaces, interior and exterior sound isolation, and mechanical
system noise and vibration control.
Educational Program Space Assessment: Teams evaluated schools to ensure that that all spaces adequately
support the districts educational program. Standards are established for each classroom type or instructional
space. Each space is evaluated to determine if it meets those standards and a listing of alterations that should
be made to make the space a better environment for teaching and learning was created.
3
MඵAඵPඵPඵ^Ξ͕:ĂĐŽďƐϮϬϭϳ
Facility Condition Assessment
Warwick - Winman Junior High School
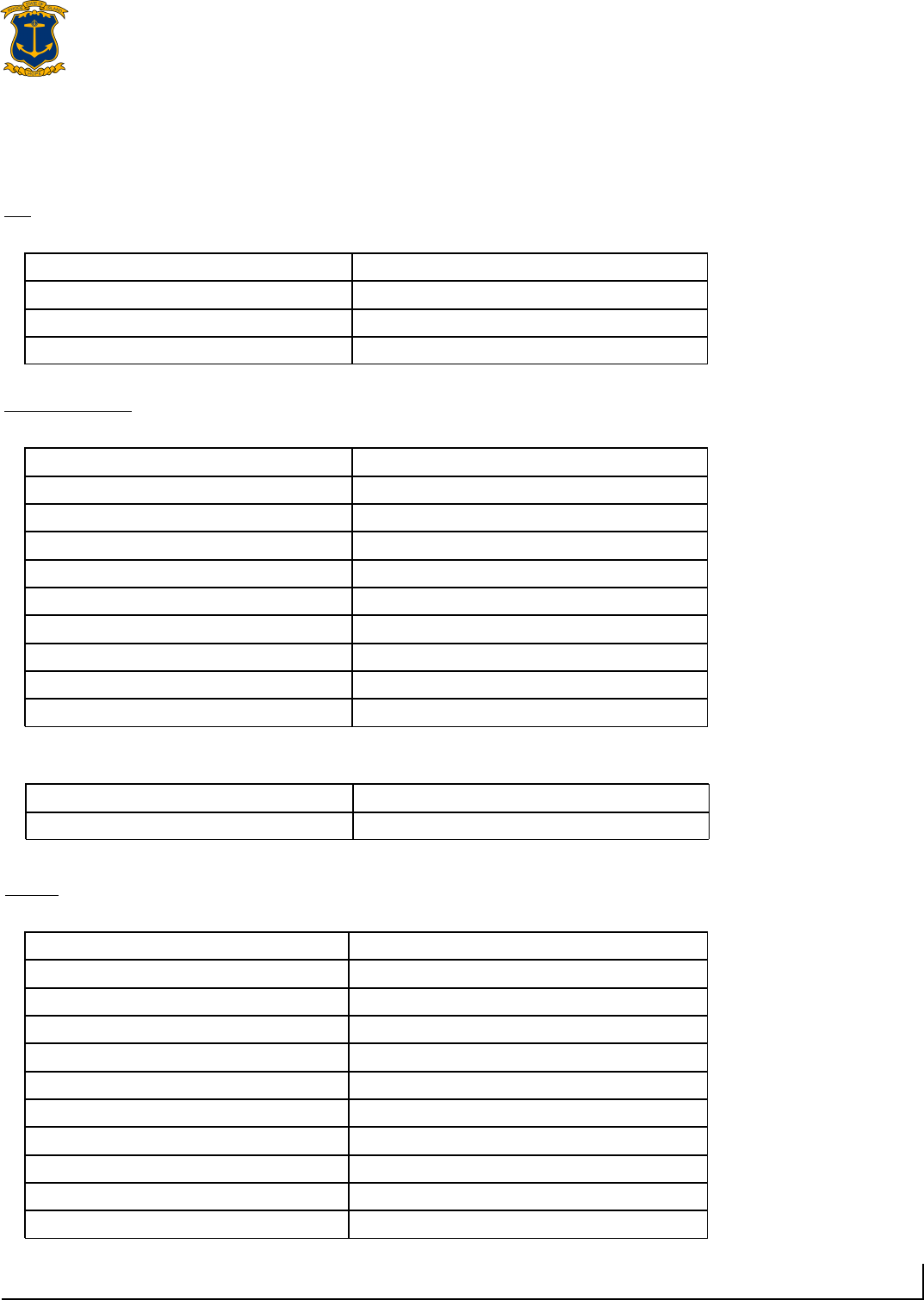
System Summaries
Building Envelope
The exterior systems for the building(s) at this campus includes:
01 - Main Building:
Pre-cast Concrete Panel Exterior Wall
Painted Gypsum Soffit
Brick Exterior Wall
Metal Panel Exterior Wall
Aluminum Exterior Windows
Steel Exterior Entrance Doors
Overhead Exterior Utility Doors
02 - Building 02:
Metal Panel Exterior Wall
Steel Exterior Entrance Doors
Overhead Exterior Utility Doors
The roofing for the building(s) at this campus consists of:
01 - Main Building:
Single Ply Roofing
02 - Building 02:
Metal Steep Slope Roofing
Site
The site level systems for this campus include:
Site
Asphalt Parking Lot Pavement
Asphalt Roadway Pavement
Asphalt Pedestrian Pavement
Concrete Pedestrian Pavement
Interior
The interior systems for the building(s) at this campus include:
01 - Main Building:
Steel Interior Doors
Aluminum/Glass Storefront Interior Doors
Wood Interior Doors
Overhead Interior Coiling Doors
Interior Door Hardware
Exposed Metal Structure Ceiling
Suspended Acoustical Grid System
Suspended Acoustical Ceiling Tile
Door Hardware
Painted Ceilings
Ceramic Tile Wall
The following tables summarize major building systems at the Winman Junior High School campus, identified by
discipline and building.
4
MඵAඵPඵPඵ^Ξ͕:ĂĐŽďƐϮϬϭϳ
Facility Condition Assessment
Warwick - Winman Junior High School
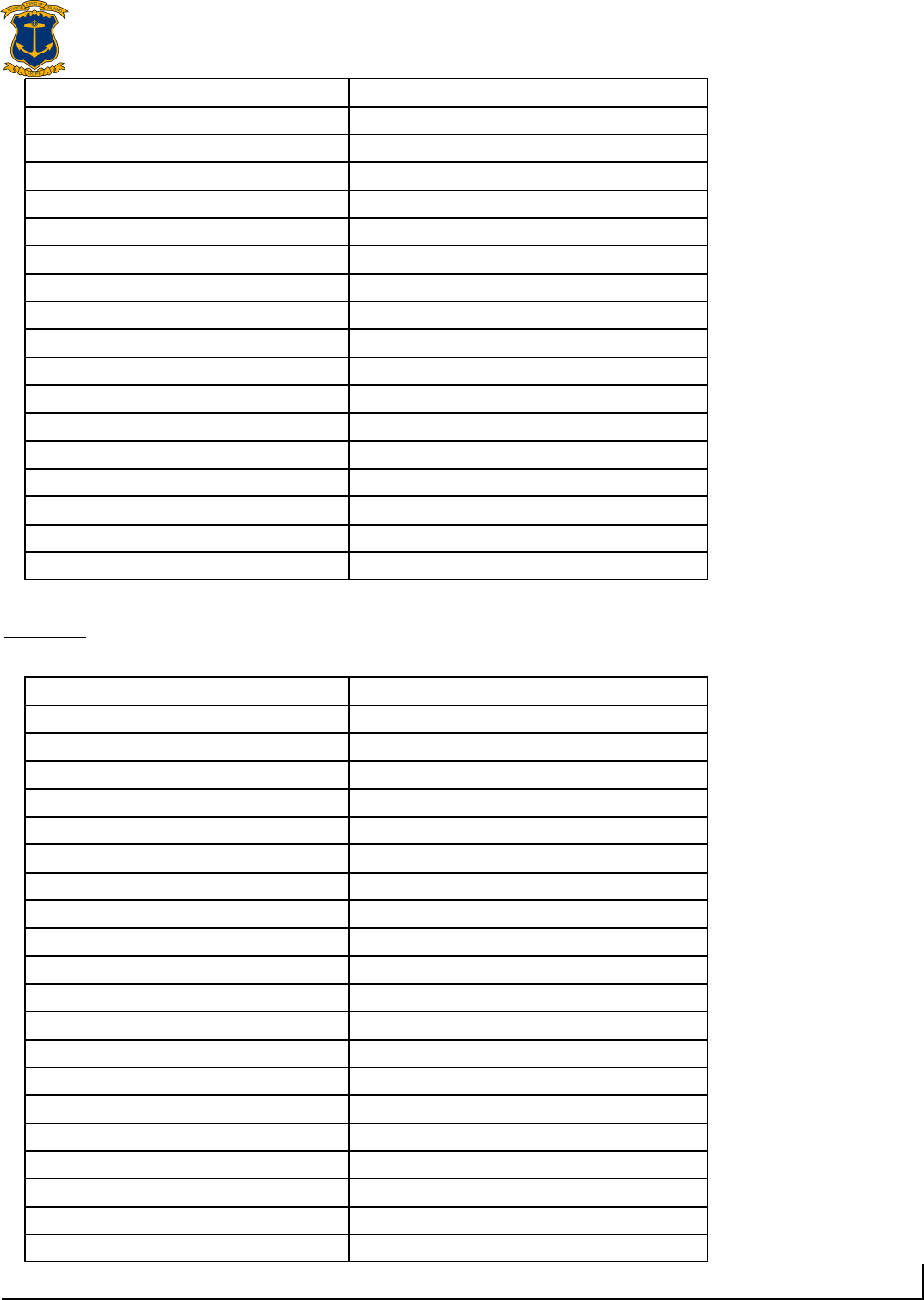
01 - Main Building:
Acoustical Wall Paneling
Wood Wall Paneling
Vinyl/Fabric Wall Covering
Brick/Stone Veneer
CMU Wall
Interior Wall Painting
Concrete Flooring
Ceramic Tile Flooring
Quarry Tile Flooring
Wood Flooring
Vinyl Composition Tile Flooring
Rubber Tile Flooring
Terrazzo Flooring
Epoxy Coated Flooring
Carpet
02 - Building 02:
Exposed Metal Structure Ceiling
Metal Wall Paneling
Concrete Flooring
Mechanical
The mechanical systems for the building(s) at this campus include:
01 - Main Building:
400 MBH Cast Iron Water Boiler
Finned Wall Radiator
Steam/Hot Water Heating Unit Vent
12 MBH Steam Unit Heater
Pneumatic Heating System Controls
12 Ton Outside Air Cooled Condenser
3 Ton Outside Air Cooled Condenser
40 Ton Outside Air Cooled Condenser
Chilled Water Unit Ventilator
Window Units
2-Pipe Hot Water Hydronic Distribution System
1 HP or Smaller Pump
10 HP Pump
5,000 CFM Interior AHU
Ductwork
VAV Boxes / Terminal Device
Large Roof Exhaust Fan
Small Roof Exhaust Fan
Kitchen Exhaust Hoods
Fire Sprinkler System
02 - Building 02:
Gas Fired Radiant Tube Heater
5
MඵAඵPඵPඵ^Ξ͕:ĂĐŽďƐϮϬϭϳ
Facility Condition Assessment
Warwick - Winman Junior High School
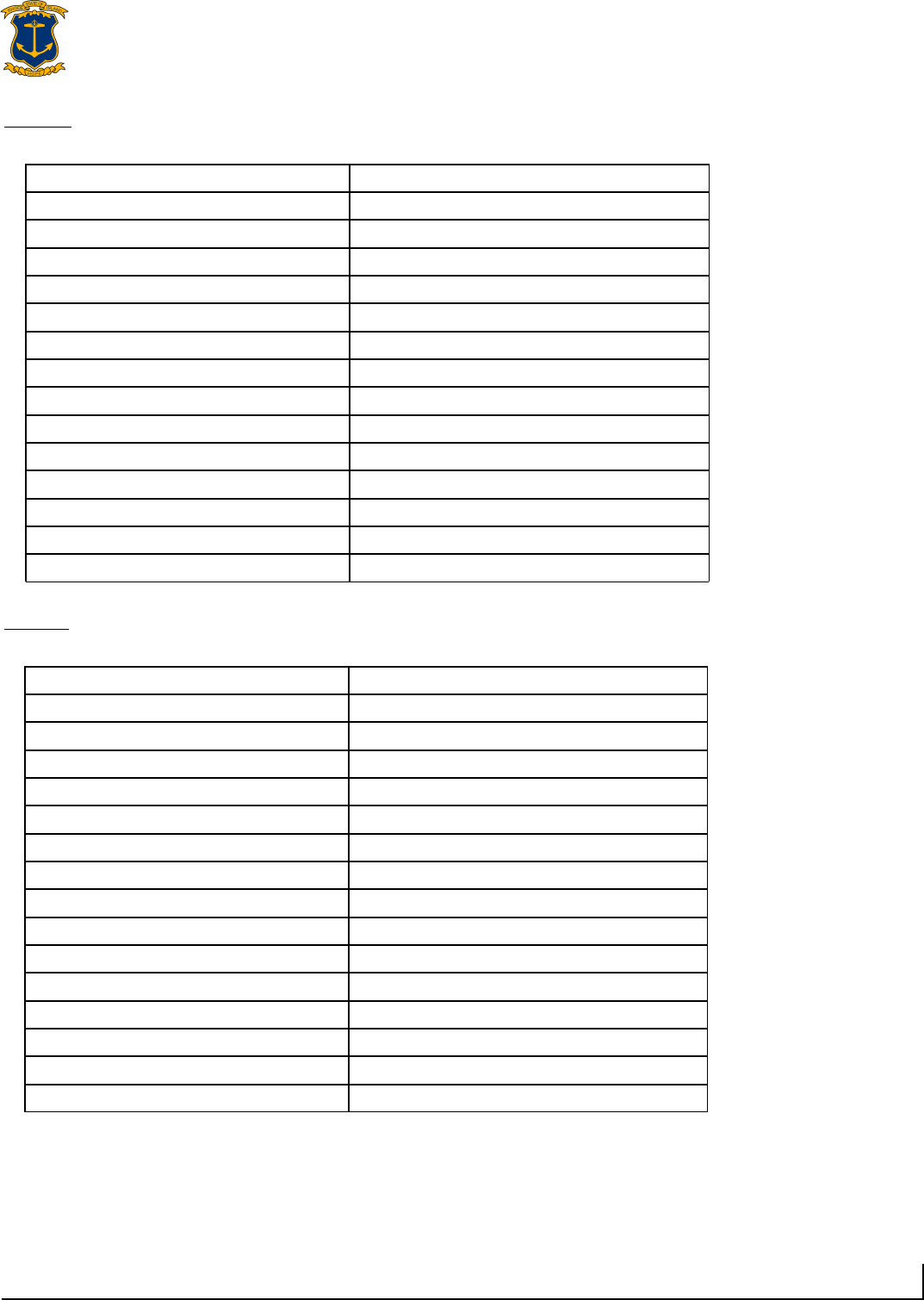
Electrical
The electrical systems for the building(s) at this campus include:
01 - Main Building:
75 kW Emergency Generator
208/120v Switch
1,600 Amp Switchgear
112.5 KVA Transformer
45 KVA Transformer
75 KVA Transformer
Panelboard - 120/208 100A
Panelboard - 120/208 225A
Panelboard - 277/480 100A
Panelboard - 277/480 225A
Panelboard - 277/480 400A
Building Mounted Lighting Fixtures
Canopy Mounted Lighting Fixtures
Light Fixtures
02 - Building 02:
Panelboard - 120/208 100A
Light Fixtures
Plumbing
The plumbing systems for the building(s) at this campus include:
01 - Main Building:
1,000 Gallon Water Storage Tank
Gas Piping System
02 - Building 02:
Gas Piping System
01 - Main Building:
Domestic Water Piping System
Classroom Lavatories
Lavatories
Mop/Service Sinks
Non-Refrigerated Drinking Fountain
Refrigerated Drinking Fountain
Restroom Lavatories
Showers
Toilets
Urinals
Sump Pump
Air Compressor (1 hp)
6
MඵAඵPඵPඵ^Ξ͕:ĂĐŽďƐϮϬϭϳ
Facility Condition Assessment
Warwick - Winman Junior High School

Facility Deficiency Priority Levels
Deficiencies were ranked according to five priority levels, with Priority 1 items being the most critical to address:
Priority 1 ±Mission Critical Concerns: Deficiencies or conditions that may directly affect the school¶s ability to
UHPDLQRSHQRUGHOLYHUWKHHGXFDWLRQDOFXUULFXOXP7KHVHGHILFLHQFLHVW\SLFDOO\UHODWHWREXLOGLQJVDIHW\FRGH
compliance, severely damaged or failing building components, and other items that require near-term correction.
An example of a Priority 1 deficiency is a fire alarm system replacement.
Priority 2 ±Indirect Impact to Educational Mission: Items that may progress to a Priority 1 item if not addressed in
the near term. Examples of Priority 2 deficiencies include inadequate roofing that could cause deterioration of
integral building systems, and conditions affecting building envelopes, such as roof and window replacements.
Priority 3 ±Short-Term Conditions: Deficiencies that are necessary to the school's mission but may not require
LPPHGLDWHDWWHQWLRQ7KHVHLWHPVVKRXOGEHFRQVLGHUHGQHFHVVDU\LPSURYHPHQWVUHTXLUHGWRPD[LPL]HIDFLOLW\
efficiency and usefulness. Examples of Priority 3 items include site improvements and plumbing deficiencies.
Priority 4 ±Long-Term Requirements: Items or systems that may be considered improvements to the instructional
HQYLURQPHQW7KHLPSURYHPHQWVPD\EHDHVWKHWLFRUSURYLGHJUHDWHUIXQFWLRQDOLW\([DPSOHVLQFOXGHFDELQHWV
finishes, paving, removal of abandoned equipment, and educational accommodations associated with special
programs.
Priority 5 ±Enhancements: Deficiencies aesthetic in nature or considered enhancements. Typical deficiencies in
this priority include repainting, replacing carpet, improved signage, or other improvements to the facility
environment.
7
MඵAඵPඵPඵ^Ξ͕:ĂĐŽďƐϮϬϭϳ
Facility Condition Assessment
Warwick - Winman Junior High School
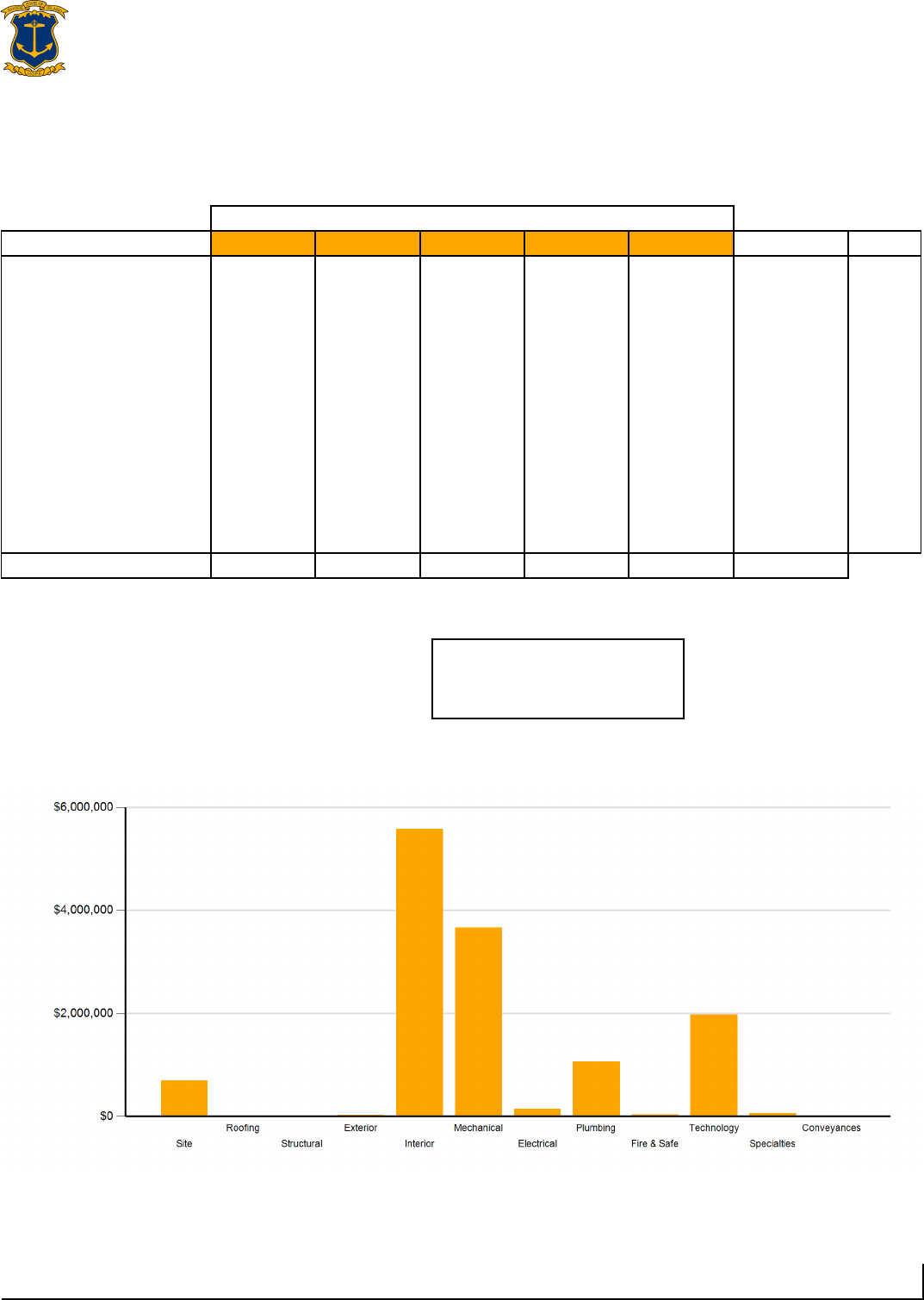
Table 1: System by Priority
Priority
System
1
2
3
4
5
Total
% of Total
Site
-
-
$7,606
$200,043
$480,128
$687,776
5.20 %
Roofing
-
-
-
-
-
$0
0.00 %
Structural
-
-
-
-
-
$0
0.00 %
Exterior
-
-
$23,470
$3,119
-
$26,590
0.20 %
Interior
-
-
$1,966,945
$3,578,105
$19,574
$5,564,624
42.05 %
Mechanical
-
$2,646,591
$6,302
$1,015,084
-
$3,667,977
27.72 %
Electrical
-
$11,141
$7,851
$28,719
$100,556
$148,268
1.12 %
Plumbing
-
-
$522,883
$525,213
$17,082
$1,065,178
8.05 %
Fire and Life Safety
$33,995
-
-
-
-
$33,995
0.26 %
Technology
-
-
$1,972,272
-
-
$1,972,272
14.90 %
Conveyances
-
-
-
-
-
$0
0.00 %
Specialties
-
-
$40,794
$1,537
$25,496
$67,827
0.51 %
Total
$33,995
$2,657,732
$4,548,123
$5,351,820
$642,837
$13,234,507
*Displayed totals may not sum exactly due to mathematical rounding
The following chart summarizes this site's current deficiencies by building system and priority. The listing details
current deficiencies including deferred maintenance, functional deficiencies, code compliance, capital renewal,
hazardous materials and technology categories.
The building systems with the most need include:
Interior
-
$5,564,624
Mechanical
-
$3,667,977
Technology
-
$1,972,272
The chart below represents the building systems and associated deficiency costs.
Figure 2: System Deficiencies
8
MඵAඵPඵPඵ^Ξ͕:ĂĐŽďƐϮϬϭϳ
Facility Condition Assessment
Warwick - Winman Junior High School

Current Deficiencies by Category
Deficiencies have been further grouped according to the observed category.
Acoustics deficiencies relate to room acoustics, sound insolation, and mechanical systems and vibration
control modeled after ANSI/ASA Standard S12.60-2010 and ASHRAE Handbook, Chapter 47 on Sound and
Vibration Control.
Barrier to Accessibility deficiencies relate to the Americans with Disabilities Act and the Rhode Island
*RYHUQRUV&RPPLVVLRQRQ'LVDELOLW\$GGLWLRQDOLWHPVUHODWHGWRDFFHVVLELOLW\PD\EHLQFOXGHGRWKHU
categories.
Capital Renewal items have reached or exceeded serviceable life and require replacement. These are current
DQGGRQRWLQFOXGHOLIHF\FOHFDSLWDOUHQHZDOIRUHFDVWV$OVRLQFOXGHGDUHGHILFLHQFLHVFRUUHFWLQJSODQQHGZRUN
postponed beyond its regular life expectancy.
Code Compliance GHILFLHQFLHVUHODWHGWRFXUUHQWFRGHV0DQ\PD\IDOOXQGHUJUDQGIDWKHUFODXVHVZKLFK
DOORZEXLOGLQJVWRFRQWLQXHRSHUDWLQJXQGHUFRGHVHIIHFWLYHDWWKHWLPHRIFRQVWUXFWLRQ+RZHYHUWKHUHDUH
instances where the level of renovation requires full compliance which are reflected in the master plan.
Educational Adequacy deficiencies identify where facilities do not align with the Basic Education Program and
the RIDE School Construction Regulations.
Functional Deficiencies are deficiencies for components or systems that have failed before the end of
expected life or are not the right application, size, or design.
Hazardous Materials include deficiencies for building systems or components containing potentially
hazardous material. The team focused on identifying asbestos containing building materials (ACBMs), lead
based painted (LBP) areas, polychlorinated biphenyls (PCBs), and chlorofluorocarbons (CFCs). As part of an
indoor air and exterior air quality assessment, the team noted evidence of mold, water intrusion, mercury, and
oil and hazardous materials (OHMs) exposure. With other scopes of work there may be other costs associated
with hazardous materials.
Technology deficiencies relate to network architecture, technology infrastructure, classroom systems, and
VXSSRUW([DPSOHVRIWHFKQRORJ\GHILFLHQFLHVLQFOXGHVHFXULW\FDPHUDVVHFXUHHOHFWURQLFDFFHVVWHOHSKRQH
handsets, and dedicated air conditioning for telecommunication rooms.
Traffic deficiencies relate to vehicle or pedestrian traffic, such as bus loops, crosswalks, and pavement
markings.
9
MඵAඵPඵPඵ^Ξ͕:ĂĐŽďƐϮϬϭϳ
Facility Condition Assessment
Warwick - Winman Junior High School
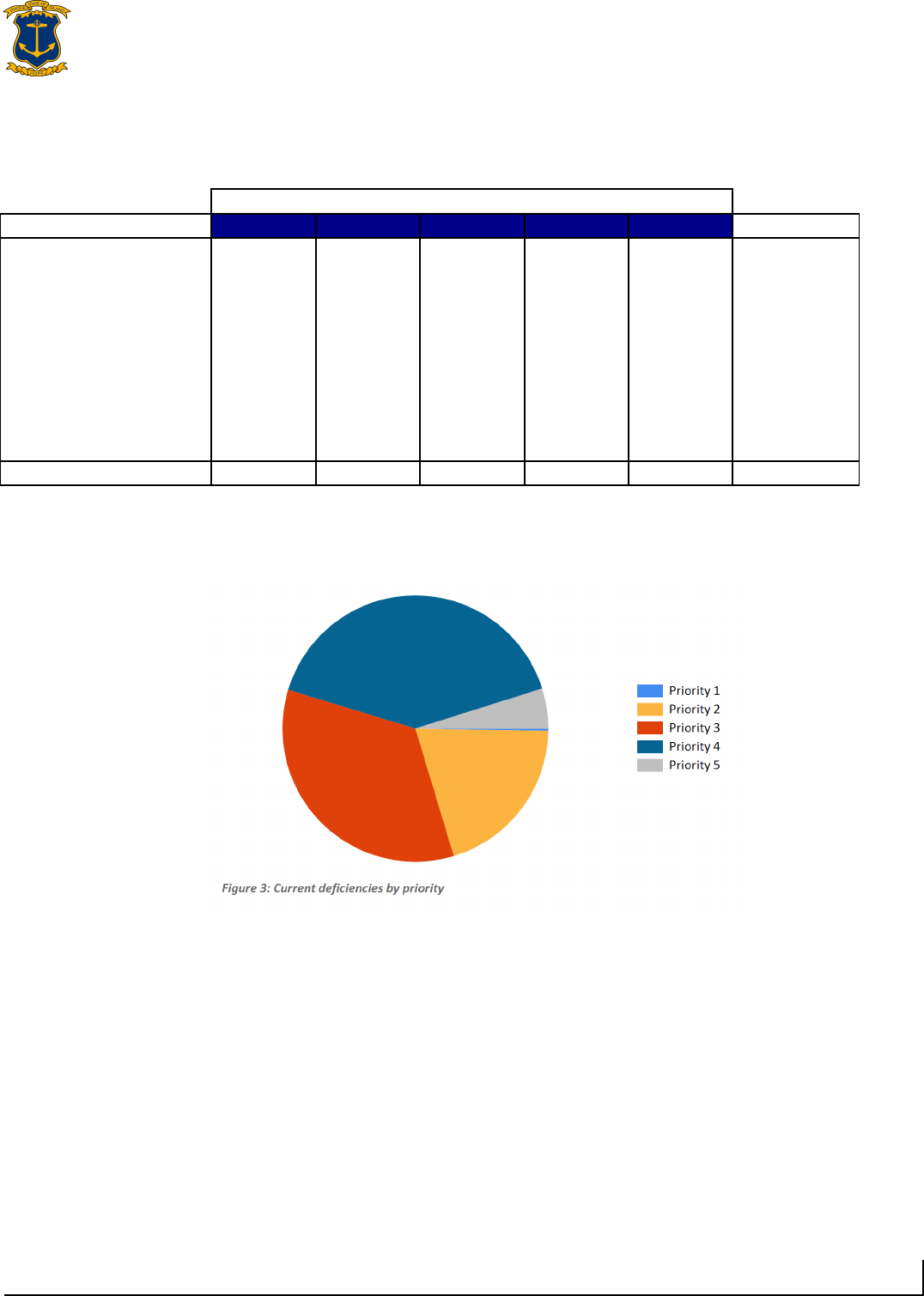
Table 2: Deficiency Category by Priority
Priority
Category
1
2
3
4
5
Total
Acoustics
-
-
$825,779
$169,888
-
$995,667
Barrier to Accessibility
-
-
$475,349
-
-
$475,349
Capital Renewal
-
$2,657,732
$1,220,022
$1,738,933
$141
$5,616,827
Code Compliance
-
-
-
-
-
$0
Educational Adequacy
$33,995
-
$91,786
$1,682,200
$642,696
$2,450,676
Functional Deficiency
-
-
$6,302
-
-
$6,302
Hazardous Material
-
-
-
$1,760,800
-
$1,760,800
Technology
-
-
$1,921,280
-
-
$1,921,280
Traffic
-
-
$7,606
-
-
$7,606
Total
$33,995
$2,657,732
$4,548,123
$5,351,820
$642,837
$13,234,507
*Displayed totals may not sum exactly due to mathematical rounding
7KHIROORZLQJFKDUWDQGWDEOHUHSUHVHQWWKHGHILFLHQF\FDWHJRU\E\SULRULW\7KLVOLVWLQJLQFOXGHV
FXUUHQWGHILFLHQFLHVIRUDOOEXLOGLQJV\VWHPV
10
MඵAඵPඵPඵ^Ξ͕:ĂĐŽďƐϮϬϭϳ
Facility Condition Assessment
Warwick - Winman Junior High School
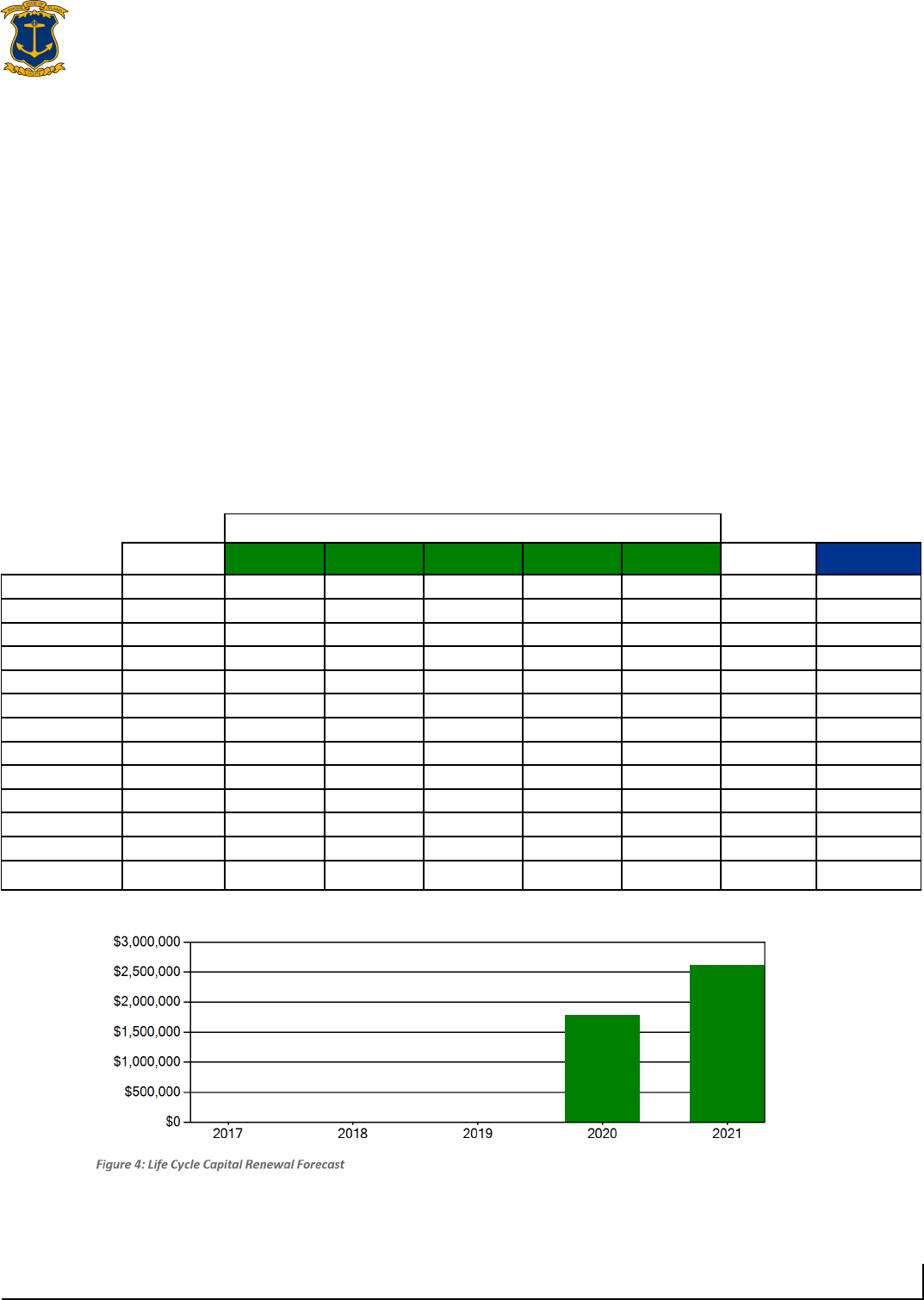
Life Cycle Capital Renewal Projections
System
Current Deficiencies
Year 1
2017
Year 2
2018
Year 3
2019
Year 4
2020
Year 5
2021
LC Yr. 1-5 Total
Total 5-Year Need
Site
$687,776
$0
$0
$0
$859,992
$327,454
$1,187,446
$1,875,222
Roofing
$0
$0
$0
$0
$0
$0
$0
$0
Structural
$0
$0
$0
$0
$0
$0
$0
$0
Exterior
$26,590
$0
$0
$0
$6,655
$0
$6,655
$33,245
Interior
$5,564,624
$0
$0
$0
$912,748
$1,064,642
$1,977,390
$7,542,014
Mechanical
$3,667,977
$0
$0
$0
$0
$574,449
$574,449
$4,242,426
Electrical
$148,268
$0
$0
$0
$0
$388,707
$388,707
$536,975
Plumbing
$1,065,178
$0
$0
$0
$0
$261,440
$261,440
$1,326,618
Fire and Life Safety
$33,995
$0
$0
$0
$0
$0
$0
$33,995
Technology
$1,972,272
$0
$0
$0
$0
$0
$0
$1,972,272
Conveyances
$0
$0
$0
$0
$0
$0
$0
$0
Specialties
$67,827
$0
$0
$0
$0
$0
$0
$67,827
Total
$13,234,507
$0
$0
$0
$1,779,395
$2,616,692
$4,396,087
$17,630,594
*Displayed totals may not sum exactly due to mathematical rounding
Life Cycle Capital Renewal Forecast
'XULQJWKHIDFLOLW\FRQGLWLRQDVVHVVPHQWDVVHVVRUVLQVSHFWHGDOOPDMRUEXLOGLQJV\VWHPV,IDQHHGIRU
immediate replacement was identified, a deficiency was created with the estimated repair costs. The identified
deficiency contributes to the facility's total current repair costs.
Capital planning scenarios span multiple years, as opposed to being constrained to immediate repairs.
Construction projects may begin several years after the initial facility condition assessment. Therefore, in
addition to the current year repair costs, it is necessary to forecast the facility's future costs using a 5-year life
F\FOHUHQHZDOIRUHFDVWPRGHO
Life cycle renewal is the projection of future building system costs based upon each individual system¶s
expected serviceable life. Building systems and components age over time, eventually break down, reach the
end of their useful lives, and may require replacement. While an item may be in good condition now, it might
reach the end of its life before a planned construction project occurs.
The following chart shows all current deficiencies and the subsequent 5-year life cycle capital renewal
projections. The projections outline costs for major building systems in which a component is expected to reach
the end of its useful life and require capital funding for replacement.
Table 3: Capital Renewal Forecast
11
MඵAඵPඵPඵ^Ξ͕:ĂĐŽďƐϮϬϭϳ
Facility Condition Assessment
Warwick - Winman Junior High School
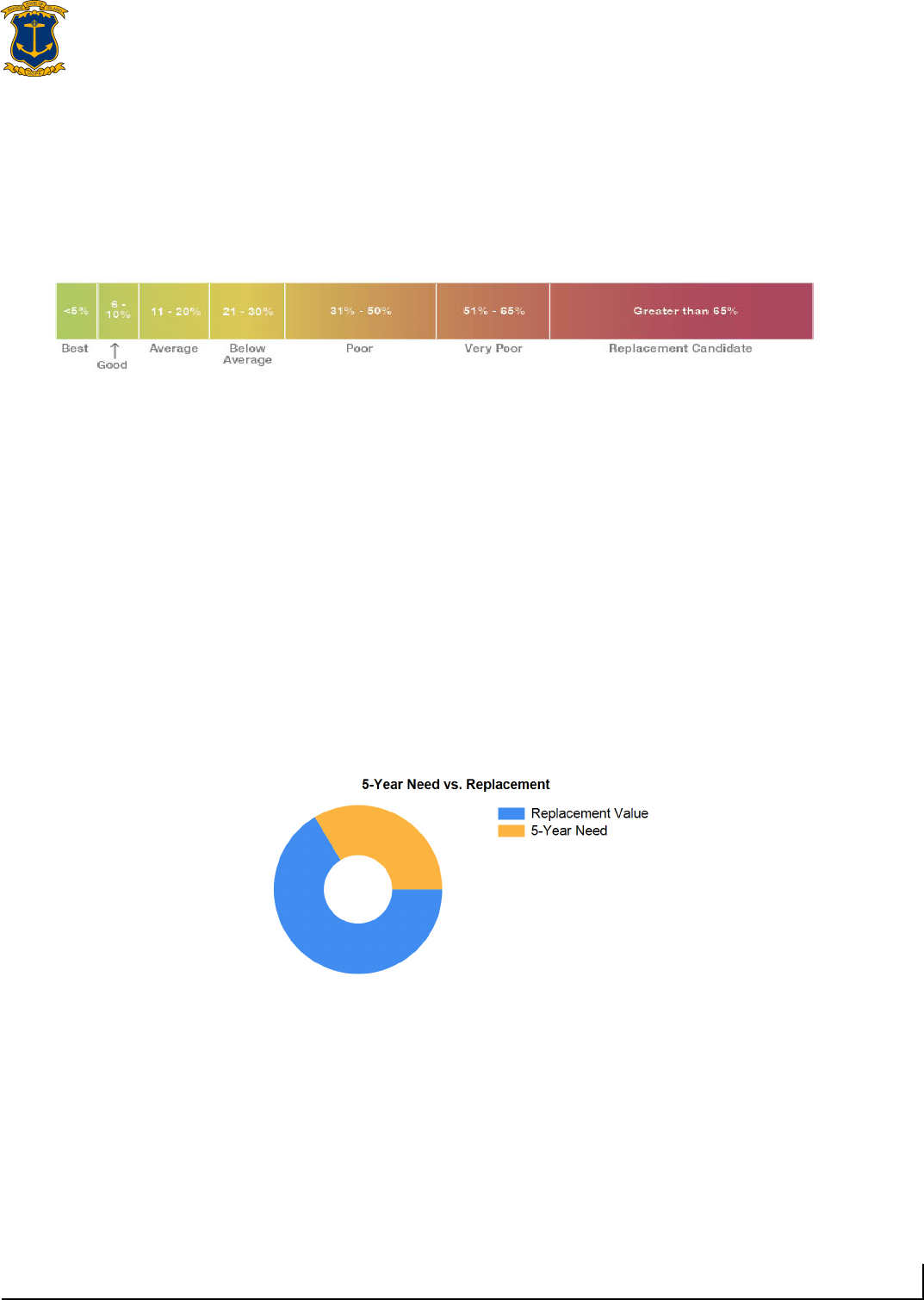
Facility Condition Index (FCI)
The Facility Condition Index (FCI) is used throughout the facility condition assessment industry as a general
indicator of a building¶s health. Since 1991, the facility management industry has used an index called the FCI
to benchmark the relative condition of a group of schools. The FCI is derived by dividing the total repair cost,
including educational adequacy and site-related repairs, by the total replacement cost. A facility with a higher
FCI percentage has more need, or higher priority, than a facility with a lower FCI. It should be noted that costs in
the New Construction category are not included in the FCI calculation.
For master planning purposes, the total current deficiencies and the first five years of projected life cycle needs
were combined. This provides an understanding of the current needs of a facility as well as the projected needs
in the near future. A 5-year FCI was calculated by dividing the 5-year need by the total replacement cost. Costs
associated with new construction are not included in the FCI calculation.
Figure 5: 5-Year FCI
Financial modeling has shown that over a 30-year period, it is more cost effective to replace than repair schools
with a FCI of 65 percent or greater. This is due to efficiency gains with facilities that are more modern and the
value of the building at the end of the analysis period. It is important to note that the FCI at which a facility should
be considered for replacement is typically debated and adjusted based on property owners and facility managers
approach to facility management. Of course, FCI is not the only factor used to identify buildings that need
renovation, replacement, or even closure. Historical significance, enrollment trends, community sentiment, and
the availability of capital are additional factors that are analyzed when making school facility decisions.
The replacement value represents the estimated cost of replacing the current building with another building of
like size, based on today¶s estimated cost of construction in the Providence, Rhode Island area. The estimated
replacement cost for this facility is $48,202,112. For planning purposes, the total 5-year need at the Winman
Junior High School is $17,660,452 (Life Cycle Years 1-5 plus the FCI deficiency cost). The Winman Junior High
School facility has a 5-year FCI of 36.58%.
It is important to reiterate that this FCI replacement threshold is not conclusive, but is intended to initiate
planning discussion in which other relevant issues with regard to a facility¶s disposition must be incorporated.
This merely suggests where conversations regarding replacement might occur.
12
MඵAඵPඵPඵ^Ξ͕:ĂĐŽďƐϮϬϭϳ
Facility Condition Assessment
Warwick - Winman Junior High School

The capacity of a school reflects how many students the school¶s physical facility can effectively serve. There
are various methodologies that exist to calculate capacity. It is not uncommon to review an existing building only
to find that the capacity that had once been assigned is greater than what can be reasonably accommodated
today. This is primarily because of a change in how programs are delivered.
The Rhode Island Aspirational Capacity is based on the Rhode Island School Construction Regulations (SCRs)
and is an aspirational goal of space use. The capacity for each individual public school in the state of Rhode
Island was designed to conform to Section 1.06-2 Space Allowance Guidelines of the Rhode Island Department
of Education (RIDE) SCRs. These regulations outline the allowed gross square feet (GSF) per student at each
school type (ES, MS, HS) by utilizing a sliding scale based on projected enrollment. The resulting capacities
reflect how school capacities align to the SCRs for new construction. The existing enrollment was multiplied by
the GSF per student for the appropriate bracket. For the purposes of this analysis, Pre-K centers were rolled into
the elementary totals, and K-8 facilities were counted as middle schools.
The most consistent and equitable way a state can determine school capacities across a variety of districts and
educational program offerings is to use square-foot-per-student standards. In contrast, in the 2013 Public
Schoolhouse Assessment Report, LEAs self-reported capacities for their elementary, middle and high schools.
Districts typically report ³functional capacity,´which is defined as the number of students each classroom can
accommodate. Functional capacity counts how many students can occupy a space, not how much room
students and teachers have within that space. For example, a 650-square-foot classroom and a 950-square-foot
classroom can both have a reported capacity of 25 students, but the actual teaching and learning space per
student varies greatly.
The variation in square feet per student impacts the kinds of teaching practices possible in each space. The
lowest allocation of space per student restricts group and project-based learning strategies and requires
teachers to teach in more traditional, lecture-style formats, due to a lack of space. Furthermore, the number of
students that can be accommodated in a classroom does not account for access to sufficient common spaces
such as libraries, cafeterias, and gymnasiums. When cafeterias are undersized relative to the population,
schools must host four or more lunch periods a day, resulting in some students eating lunch mid-morning and
some mid-afternoon. Similarly, undersized libraries and gymnasiums create scheduling headaches for schools
and restrict student access. Finally, a classroom count-only approach to school capacity does not consider the
inherent scheduling challenges schools face.
Rhode Island Aspirational Capacity
Applying the Rhode Island Aspirational Capacity, a facility of this size could ideally support an enrollment of
approximately 803 students.
As part of the Educational Program Space Assessment, select core spaces were compared to the RI School
Construction Regulations. If it was determined that a facility was in need of square footage related to a cafeteria
or library/media center, a cost for additional space was estimated. This cost is not included in the total 5-year
need or the 5-year FCI calculation.
Facility New Construction
The New Construction cost to bring the Winman Junior High School cafeteria and/or library/media center to the
size prescribed by the SCRs is estimated to be $2,293,790.
13
MඵAඵPඵPඵ^Ξ͕:ĂĐŽďƐϮϬϭϳ
Facility Condition Assessment
Warwick - Winman Junior High School

Table 4: Facility Condition by Building
Gross Sq Ft
Year Built
Current
Deficiencies
LC Yr. 1-5 Total
Total 5 Yr Need
(Yr 1-5 + Current Defs)
5-Year FCI
Winman Junior High School Totals
146,067
1972
$13,264,365
$4,396,087
$17,660,452
36.58%
*Displayed totals may not sum exactly due to mathematical rounding
The following pages provide a listing of all current deficiencies and 5-year life cycle need and the associated
costs, followed by photos taken during the assessment.
The Winman Junior High School comprises 146,067 square feet and was constructed in 1972. Current
deficiencies at this school total $13,264,365. Five year capital renewal costs total $4,396,087. The total identified
need for the Winman Junior High School (current deficiencies and 5-year capital renewal costs) is $17,660,452.
The 5-year FCI is 36.58%.
Summary of Findings
As part of the assessment process, LEAs were given several opportunities to provide feedback on the data.
Jacobs performed a thorough review of the comments provided relating to the Facilities Condition Assessment.
Based on information provided, some adjustments were made to improve or refine the dataset. In other
situations, enough information was not provided, item was out of scope, or evidence provided by assessment
team did not align with the feedback and no adjustment was made. Finally, deficiency priorities, costs, and
educational space/technology standards are consistent throughout the state.
Cost estimates are derived from local cost estimating expertise and enhanced by industry best practices,
historical cost data, and relevance to the Rhode Island region. Costs have been developed from current market
rates as of the 2nd quarter in 2016. All costs are based on a replace-in-kind approach, unless the item was not in
compliance with national or state regulations or standards.
For planning and budgeting purposes, facility assessments customarily add a soft cost multiplier onto deficiency
repair cost estimates. This soft cost multiplier accounts for costs that are typically incurred when contracting for
renovation and construction services. Soft costs typically include construction cost factors, such as contractor
overhead and profit, as well as labor and material inflation, professional fees, and administrative costs. Based on
the Rhode Island School Construction Regulations, a soft cost multiplier of 20% is included on all cost estimates.
Other project allowances are included in the cost estimates based on school attributes such as age, location,
and historic designation. All stated costs in the assessment report will include soft costs for planning and
budgeting purposes. These are estimates, and costs will vary at the time of construction.
Cost Estimating
LEA Feedback
14
MඵAඵPඵPඵ^Ξ͕:ĂĐŽďƐϮϬϭϳ
Facility Condition Assessment
Warwick - Winman Junior High School

Site Level Deficiencies
Site
Deficiency
Category
Qty
UoM
Priority
Repair Cost
ID
Crosswalk Requires Repainting
Traffic
2
Ea.
3
$1,901
24662
Note:
Repaint crosswalks on campus
Crosswalk Requires Repainting
Traffic
2
Ea.
3
$1,901
25091
Note:
Repaint crosswalks on campus
Crosswalk: Needs to be added
Traffic
2
Ea.
3
$1,901
24663
Note:
Add crosswalks at entrance and exit driveways
Crosswalk: Needs to be added
Traffic
2
Ea.
3
$1,901
25090
Note:
Add crosswalks at entrance and exit driveways
Backstops Require Replacement
Educational
Adequacy
1
Ea.
4
$35,651
28615
Note:
Backstops Require Replacement
Fencing Requires Replacement (Ornamental Fence)
Capital Renewal
100
LF
4
$134,286
19606
Exterior Basketball Goals are Required
Educational
Adequacy
1
Ea.
5
$7,308
28822
Note:
Exterior Basketball Goals are Required
PE / Recess Playfield is Missing and is Needed
Educational
Adequacy
1
Ea.
5
$64,020
54956
Note:
PE / Recess Playfield is Missing and is Needed
School lacks a competition track.
Educational
Adequacy
1
Ea.
5
$408,800
28279
Note:
School lacks a competition track.
Sub Total for System
9
items
$657,671
Sub Total for School and Site Level
9
items
$657,671
Building: 01 - Main Building
Site
Deficiency
Category
Qty
UoM
Priority
Repair Cost
ID
Exterior Concrete Stairs Require Repair And Repainting
Capital Renewal
400
SF
4
$30,105
19628
Note:
The main entry stairs are damaged with exposed steel.
Sub Total for System
1
items
$30,105
Exterior
Deficiency
Category
Qty
UoM
Priority
Repair Cost
ID
The Aluminum Window Requires Repair
Capital Renewal
12
Ea.
3
$13,072
19607
Note:
It was reported that windows in A200 and A300 leak. They should be repaired.
The Brick Exterior Requires Repair
Capital Renewal
150
SF
Wall
3
$10,398
19611
Note:
The exterior brick is cracked or broken at at the main entry, three locations on the north side, and at the kitchen loading dock.
The Concrete/CMU Exterior Requires Repair
Capital Renewal
35
LF
4
$3,119
19612
Note:
The exterior concrete is damaged in several locations with exposed steel along the south and east sides of the building.
Sub Total for System
3
items
$26,590
Interior
Deficiency
Category
Qty
UoM
Priority
Repair Cost
ID
Classroom Entry Doors Provide Insufficient Sound Isolation
Acoustics
72
Ea.
3
$624,251
27866
Note:
All Classrooms
Classroom Interior Doors Provide Insufficient Sound Isolation
Acoustics
22
Ea.
3
$201,528
27867
Note:
All Classrooms
Existing Door Hardware Is Not ADA Compliant
Barrier to
Accessibility
160
Door
3
$475,349
19646
Interior CMU Walls Require Repair
Capital Renewal
10
SF
3
$378
19631
Note:
There are small chips in the interior CMU in the main office conference room, and outside the mechanical workshop.
Interior CMU Walls Require Repair
Capital Renewal
16,500
SF
3
$624,192
19632
Note:
Approximately 15% of the interior CMU has minor cracking throughout the building.
Interior Doors Require Replacement
Capital Renewal
8
Door
3
$38,424
19616
Note:
There are missing doors in the wood shop, boy's locker room, 2nd & 3rd floor restrooms, and the AV room.
15
MඵAඵPඵPඵ^Ξ͕:ĂĐŽďƐϮϬϭϳ
Facility Condition Assessment
Warwick - Winman Junior High School

Interior
Deficiency
Category
Qty
UoM
Priority
Repair Cost
ID
The Acoustical Ceiling Tiles Require Replacement
Capital Renewal
300
SF
3
$2,822
19613
Note:
The acoustic ceiling tiles are missing, stained, or broken.
Location:
Janitor closet, boiler room, B141, B143, B144, 2nd floor men's restroom, band room, kitchen office, gym storage, teacher's lounge, south stairwell
12 x 12 Floor Tiles Are Lifting or Broken and Highly Likely Contain Asbestos
Hazardous Material
58,708
SF
4
$1,744,172
Rollup
Acoustical Wall Panels Require Replacement
Capital Renewal
25
SF
4
$239
19640
Note:
The acoustic wall panels in the band practice rooms cracks and holes.
Interior Gypsum Board Walls Require Repair
Capital Renewal
10
SF
Wall
4
$76
19608
Note:
There is a hole in the gypsum board wall in the third floor AV room.
Paint (probable pre-1978 in base layer(s)) - damaged area < 9 sq. ft. OR overall worn AND
in children-accessible area (measurement unit - linear feet)
Hazardous Material
260
LF
4
$6,180
Rollup
Paint (probable pre-1978 in base layer(s)) - damaged area < 9 sq. ft. OR overall worn AND
in children-accessible area (measurement unit - square feet)
Hazardous Material
1,055
SF
4
$10,448
Rollup
Room Is Excessively Reverberant
Acoustics
7,000
SF
4
$162,906
27869
Note:
Gym
Room Is Excessively Reverberant
Acoustics
300
SF
4
$6,982
27870
Note:
Music Space
Room Lighting Is Inadequate Or In Poor Condition.
Educational
Adequacy
43,505
SF
4
$1,646,549
Rollup
The Plaster Ceilings Require Replacement
Capital Renewal
15
SF
4
$104
19614
Note:
The ceiling in the girl's locker room is damaged.
The Wood Flooring Requires Repair
Capital Renewal
300
SF
4
$450
19625
Note:
Partial areas of the wood flooring in the gym and wood shop have stains and worn finishes.
Classroom Door Requires Vision Panel
Educational
Adequacy
4
Ea.
5
$9,065
Rollup
Interior Doors Require Repainting
Capital Renewal
2
Door
5
$141
19615
Note:
Metal doors on the upper level requires repainting.
Room lacks appropriate sound control.
Educational
Adequacy
300
SF
5
$10,368
Rollup
Sub Total for System
20
items
$5,564,624
Mechanical
Deficiency
Category
Qty
UoM
Priority
Repair Cost
ID
Replace Unit Vent
Capital Renewal
38
Ea.
2
$669,544
19639
Note:
Original heating unit vents should be replaced.
Replace Unit Ventilators
Capital Renewal
12
Ea.
2
$79,312
19627
Note:
Original unit ventilators should be replaced.
The Air Handler HVAC Component Requires Replacement
Capital Renewal
17
Ea.
2
$1,793,107
19630
The Cast Iron Water Boiler Requires Replacement
Capital Renewal
3
Ea.
2
$97,672
19634
Note:
Original boilers show evidence of leaking.
The Window AC Unit Component Requires Replacement
Capital Renewal
2
Ea.
2
$6,956
19629
Note:
Window units have damaged coils and should be replaced.
Air Compressor Is Inoperable And Requires Replacement
Functional Deficiency
1
Ea.
3
$6,302
19633
Note:
Air compressor leaks oil and should be replaced.
Existing Controls Are Inadequate And Should Be Replaced With DDC Controls
Capital Renewal
144,267
SF
4
$1,015,084
19636
Note:
Original control system is leaking and should be replaced.
Sub Total for System
7
items
$3,667,977
Electrical
Deficiency
Category
Qty
UoM
Priority
Repair Cost
ID
Transfer Switch Requires Replacement
Capital Renewal
225
Amps
3
$7,851
19638
Note:
Original transfer switch should be replaced.
The Canopy Lighting Requires Replacement
Capital Renewal
20
Ea.
4
$28,719
19619
Note:
Aged and weathered canopy lights should be replaced.
Room Has Insufficient Electrical Outlets
Educational
Adequacy
204
Ea.
5
$100,556
Rollup
Sub Total for System
3
items
$137,127
16
MඵAඵPඵPඵ^Ξ͕:ĂĐŽďƐϮϬϭϳ
Facility Condition Assessment
Warwick - Winman Junior High School

Plumbing
Deficiency
Category
Qty
UoM
Priority
Repair Cost
ID
The Showers Plumbing Fixtures Require Replacement
Capital Renewal
66
Ea.
3
$522,883
19622
Note:
Shower fixtures are aged, damaged, or missing.
Non-Refrigerated Drinking Fountain Requires Replacement
Capital Renewal
8
Ea.
4
$85,167
19623
Note:
Old, low flow drinking fountains are rusting and should be replaced.
The Classroom Lavatories Plumbing Fixtures Require Replacement
Capital Renewal
40
Ea.
4
$113,291
19609
Note:
Classroom lavatories are aged, clogged, and corroded.
The Classroom Lavatories Plumbing Fixtures Require Replacement
Capital Renewal
1
Ea.
4
$2,832
19610
Note:
Bradley half sink is corroded and rusted.
The Custodial Mop Or Service Sink Requires Replacement
Capital Renewal
8
Ea.
4
$21,470
19624
Note:
Mop sinks are cracked and corroded.
The Refrigerated Water Cooler Requires Replacement
Capital Renewal
4
Ea.
4
$30,739
19626
The Restroom Lavatories Plumbing Fixtures Require Replacement
Capital Renewal
79
Ea.
4
$261,772
19620
Note:
Lavatories are old, broken, rusted, or missing and should be replaced.
The Restroom Lavatories Plumbing Fixtures Require Replacement
Capital Renewal
3
Ea.
4
$9,941
19621
Note:
Lavatories are aged and rusted and should be replaced.
Room lacks a drinking fountain.
Educational
Adequacy
6
Ea.
5
$6,572
Rollup
The Class Room Lavatories Plumbing Fixtures Are Missing And Should Be Installed
Educational
Adequacy
7
Ea.
5
$10,510
Rollup
Sub Total for System
10
items
$1,065,178
Fire and Life Safety
Deficiency
Category
Qty
UoM
Priority
Repair Cost
ID
Room lacks shut-off valves for utilities. (International Fuel Gas Code, Section 409.6)
Educational
Adequacy
3
Ea.
1
$33,995
Rollup
Sub Total for System
1
items
$33,995
Technology
Deficiency
Category
Qty
UoM
Priority
Repair Cost
ID
Room lacks Interactive White Board
Educational
Adequacy
9
Ea.
3
$50,992
Rollup
Technology: Auditorium AV/Multimedia system is in need of minor improvements.
Technology
1
Room
3
$99,031
23116
Technology: Campus network switching electronics are antiquated and/or do not meet
standards.
Technology
266
Ea.
3
$131,711
23106
Technology: Classroom AV/Multimedia systems are in need of improvements.
Technology
46
Ea.
3
$455,542
23115
Technology: Instructional spaces do not have local sound reinforcement.
Technology
46
Ea.
3
$227,771
23112
Technology: Intermediate Telecommunications Room grounding system is inadequate or
non-existent.
Technology
1
Ea.
3
$5,546
23092
Technology: Intermediate Telecommunications Room grounding system is inadequate or
non-existent.
Technology
1
Ea.
3
$5,546
23095
Technology: Intermediate Telecommunications Room grounding system is inadequate or
non-existent.
Technology
1
Ea.
3
$5,546
23099
Technology: Intermediate Telecommunications Room grounding system is inadequate or
non-existent.
Technology
1
Ea.
3
$5,546
23103
Technology: Intermediate Telecommunications Room is not dedicated. Room requires
partial walls and/or major improvements.
Technology
1
Ea.
3
$39,216
23098
Technology: Intermediate Telecommunications Room needs minor improvements.
Technology
1
Ea.
3
$17,429
23102
Technology: Intermediate Telecommunications Room UPS does not meet standards, is
inadequate, or non-existent.
Technology
1
Ea.
3
$4,952
23093
Technology: Intermediate Telecommunications Room UPS does not meet standards, is
inadequate, or non-existent.
Technology
1
Ea.
3
$4,952
23096
Technology: Intermediate Telecommunications Room UPS does not meet standards, is
inadequate, or non-existent.
Technology
1
Ea.
3
$4,952
23100
17
MඵAඵPඵPඵ^Ξ͕:ĂĐŽďƐϮϬϭϳ
Facility Condition Assessment
Warwick - Winman Junior High School

Technology
Deficiency
Category
Qty
UoM
Priority
Repair Cost
ID
Technology: Intermediate Telecommunications Room UPS does not meet standards, is
inadequate, or non-existent.
Technology
1
Ea.
3
$4,952
23104
Technology: Main Telecommunications Room ground system is inadequate or non-existent.
Technology
1
Ea.
3
$6,932
23090
Technology: Main Telecommunications Room is not dedicated and/or inadequate.
Technology
1
Ea.
3
$52,288
23091
Technology: Main Telecommunications Room is not dedicated and/or inadequate.
Technology
1
Ea.
3
$52,288
23094
Technology: Main Telecommunications Room needs minor improvements.
Technology
1
Ea.
3
$22,579
23089
Technology: Network cabling infrastructure is outdated (Cat 5 or less) and/or does not meet
standards.
Technology
196
Ea.
3
$87,345
23107
Technology: Network system inadequate and/or near end of useful life
Technology
16
Ea.
3
$126,760
23110
Technology: Network system inadequate and/or near end of useful life
Technology
38
Ea.
3
$188,159
23111
Technology: PA/Bell/Clock system is inadequate and/or near end of useful life.
Technology
144,267
SF
3
$257,164
23109
Technology: Special Space AV/Multimedia systems are in need of minor improvements.
Technology
1
Room
3
$19,806
23108
Technology: Telecommunications Room (small size room) needs dedicated cooling system
improvements.
Technology
1
Ea.
3
$4,952
23097
Technology: Telecommunications Room (small size room) needs dedicated cooling system
improvements.
Technology
1
Ea.
3
$4,952
23101
Technology: Telecommunications Room (small size room) needs dedicated cooling system
improvements.
Technology
1
Ea.
3
$4,952
23105
Technology: Telephone handsets are inadequate and sparsely deployed throughout the
campus.
Technology
46
Ea.
3
$72,887
23113
Technology: Telephone system is inadequate and/or non-existent.
Technology
1
Ea.
3
$7,526
23114
Sub Total for System
29
items
$1,972,272
Specialties
Deficiency
Category
Qty
UoM
Priority
Repair Cost
ID
Room has insufficient writing area.
Educational
Adequacy
9
Ea.
3
$40,794
Rollup
The Metal Student Lockers Require Replacement
Capital Renewal
3
Ea.
4
$1,537
19637
Location:
Lower level
Room lacks an appropriate refrigerator.
Educational
Adequacy
3
Ea.
5
$25,496
Rollup
Sub Total for System
3
items
$67,827
Sub Total for Building 01 - Main Building
77
items
$12,565,695
Building: 02 - Building 02
Electrical
Deficiency
Category
Qty
UoM
Priority
Repair Cost
ID
The Lighting Fixtures Require Replacement
Capital Renewal
1,800
SF
2
$11,141
19641
Sub Total for System
1
items
$11,141
Sub Total for Building 02 - Building 02
1
items
$11,141
Total for Campus
87
items
$13,234,507
18
MඵAඵPඵPඵ^Ξ͕:ĂĐŽďƐϮϬϭϳ
Facility Condition Assessment
Warwick - Winman Junior High School

Winman Junior High School - Life Cycle Summary Yrs 1-5
Site Level Life Cycle Items
Site
Uniformat Description
LC Type Description
Qty
UoM
Repair Cost
Remaining Life
Roadway Pavement
Asphalt
137
CAR
$453,267
4
Parking Lot Pavement
Asphalt
105
CAR
$347,395
4
Pedestrian Pavement
Sidewalks - Asphalt
1,200
SF
$10,254
4
Fences and Gates
Fencing - Chain Link (8 Ft)
730
LF
$49,076
4
Parking Lot Lighting
Pole Lighting
6
Ea.
$46,409
5
Pedestrian Pavement
Sidewalks - Concrete
13,750
SF
$281,045
5
Sub Total for System
6
items
$1,187,446
Sub Total for Building -
6
items
$1,187,446
Building: 01 - Main Building
Exterior
Uniformat Description
LC Type Description
Qty
UoM
Repair Cost
Remaining Life
Exterior Wall Veneer
Soffits, Painted Gypsum in SF
2,000
SF
$6,655
4
Sub Total for System
1
items
$6,655
Interior
Uniformat Description
LC Type Description
Qty
UoM
Repair Cost
Remaining Life
Resilient Flooring
Vinyl Composition Tile Flooring
44,659
SF
$512,317
4
Carpeting
Carpet
300
SF
$6,527
4
Fluid-Applied Flooring
Epoxy Coating
6,800
SF
$129,295
4
Wall Painting and Coating
Painting/Staining (Bldg SF)
16,537
SF
$109,266
4
Wall Paneling
Acoustical Panel Wall
10,000
SF
$91,837
4
Wall Coverings
Vinyl/Fabric Wall Covering
400
SF
$2,852
4
Suspended Plaster and
Painted ceilings
14,500
SF
$60,654
4
Resilient Flooring
Rubber Tile Flooring
4,000
SF
$74,725
5
Wall Paneling
Wood Panel wall
830
SF
$7,575
5
Acoustical Suspended Ceilings
Ceilings - Acoustical Tiles
108,767
SF
$982,342
5
Sub Total for System
10
items
$1,977,390
Mechanical
Uniformat Description
LC Type Description
Qty
UoM
Repair Cost
Remaining Life
Decentralized Heating Equipment
Unit Heater Steam/HW (12 MBH)
1
Ea.
$2,388
5
Water-Based Fire-Suppression
Fire Sprinkler System (Bldg.SF)
28,853
SF
$548,609
5
Decentralized Heating Equipment
Finned Wall Radiator - (Ea.)
14
Ea.
$23,452
5
Sub Total for System
3
items
$574,449
Electrical
Uniformat Description
LC Type Description
Qty
UoM
Repair Cost
Remaining Life
Power Distribution
Panelboard - 277/480 225A
5
Ea.
$59,799
5
Power Distribution
Panelboard - 277/480 400A
1
Ea.
$17,788
5
Power Distribution
Panelboard - 120/208 225A
5
Ea.
$28,996
5
Power Distribution
Panelboard - 120/208 100A
18
Ea.
$87,274
5
Electrical Service
Switchgear - Main Dist Panel (1600 Amps)
1
Ea.
$82,102
5
Electrical Service
Transformer (112.5 KVA)
1
Ea.
$12,669
5
Electrical Service
Transformer (75 KVA)
2
Ea.
$21,041
5
Electrical Service
Transformer (45 KVA)
6
Ea.
$48,235
5
Power Distribution
Panelboard - 277/480 100A
4
Ea.
$30,803
5
Sub Total for System
9
items
$388,706
Plumbing
Uniformat Description
LC Type Description
Qty
UoM
Repair Cost
Remaining Life
Building Support Plumbing System
Supplementary Components
Sump Pump
2
Ea.
$2,898
5
Plumbing Fixtures
Urinal (Ea.)
25
Ea.
$33,227
5
Plumbing Fixtures
Toilets
79
Ea.
$225,315
5
Sub Total for System
3
items
$261,440
Sub Total for Building 01 - Main Building
26
items
$3,208,640
Total for: Winman Junior High School
32
items
$4,396,086
19
MඵAඵPඵPඵ^Ξ͕:ĂĐŽďƐϮϬϭϳ
Facility Condition Assessment
Warwick - Winman Junior High School
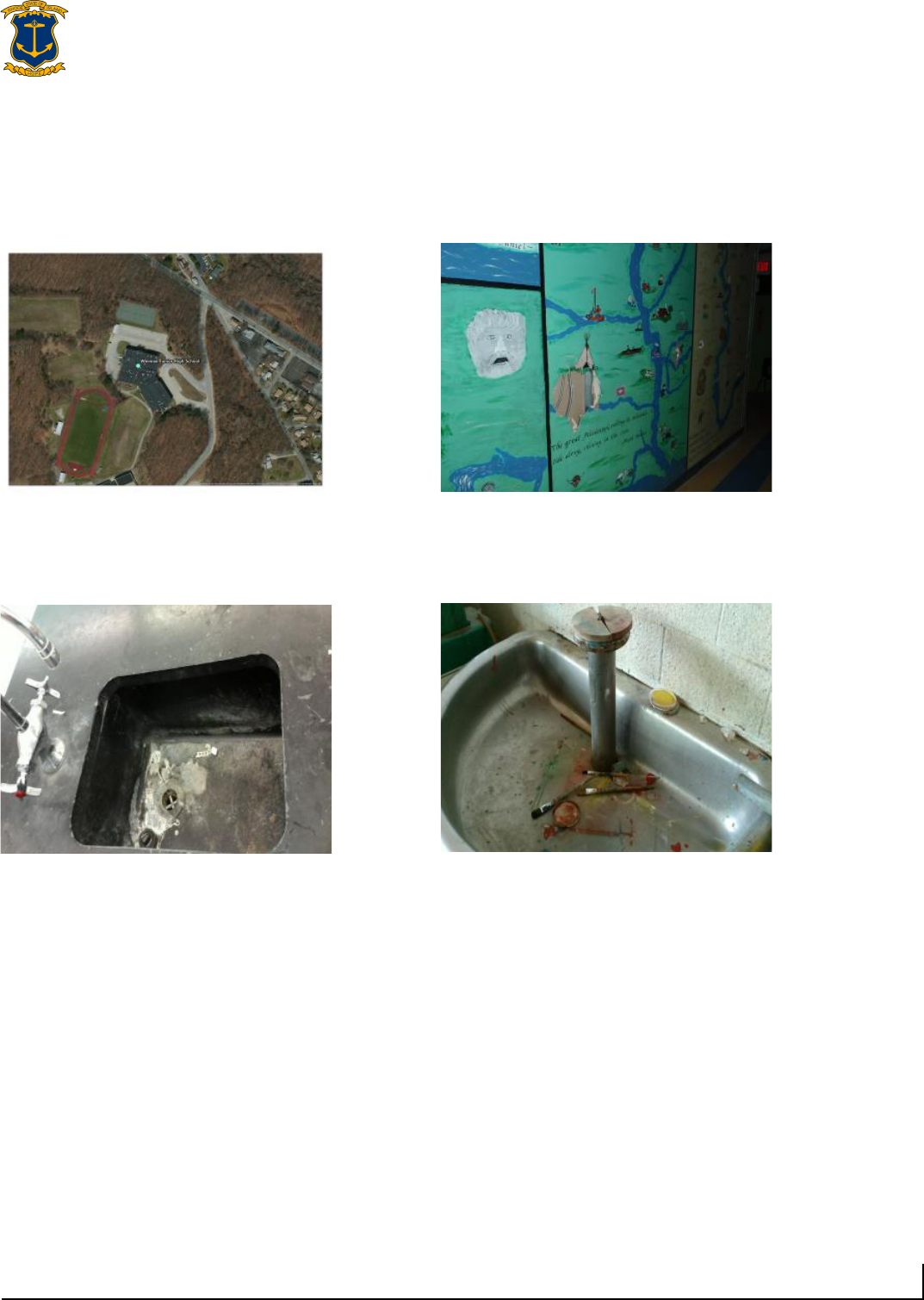
Supporting Photos
Site Aerial
Typical Classroom Lavatory
Hole In Gypsum Board Wall
Rusted Bradley Half Sink
20
MඵAඵPඵPඵ^Ξ͕:ĂĐŽďƐϮϬϭϳ
Facility Condition Assessment
Warwick - Winman Junior High School
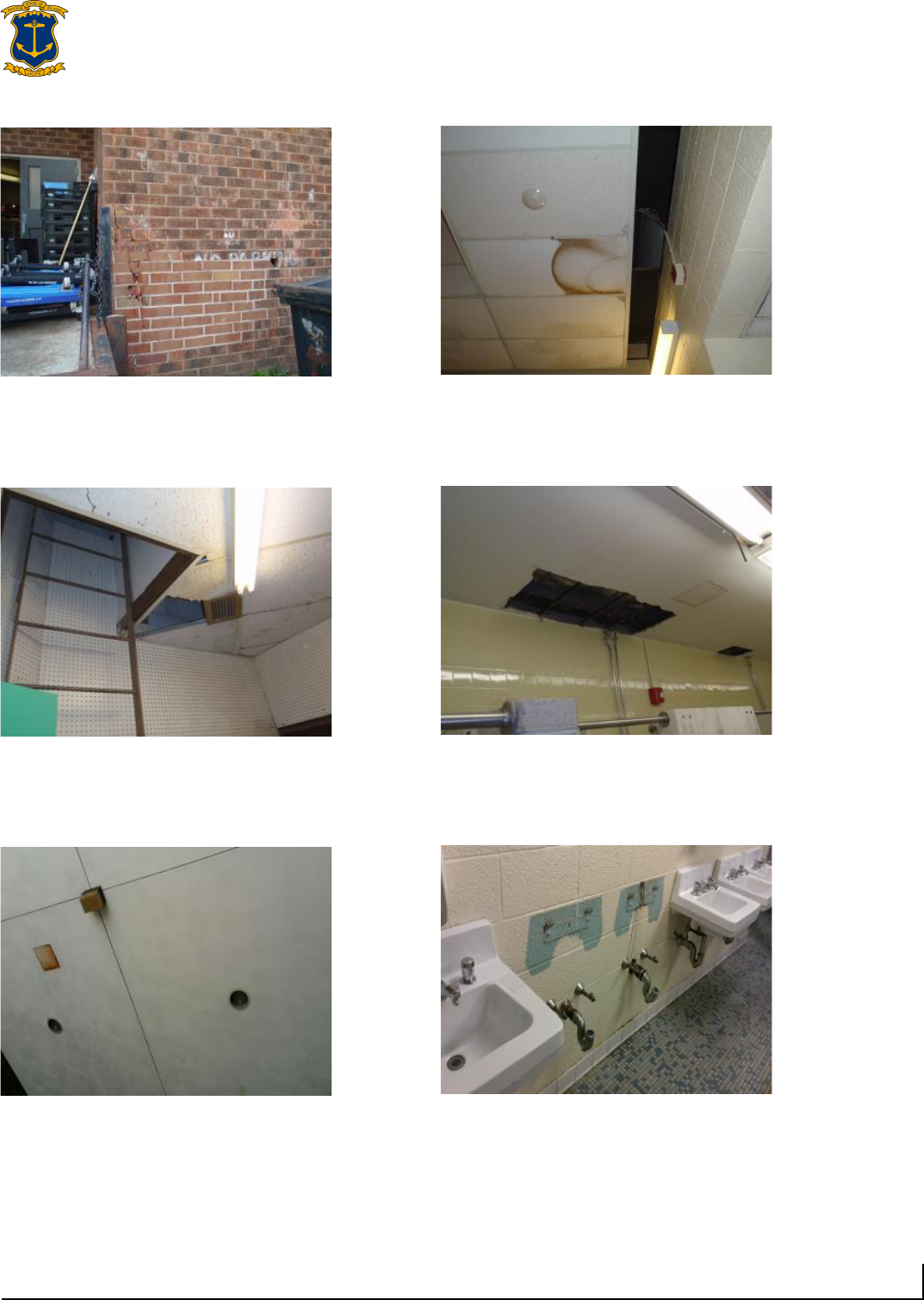
Damaged Exterior Brick
Broken Ceiling Tiles
Canopy Lights
Stained Ceiling Tiles
Damaged Plaster Ceiling
Missing Lavatories
21
MඵAඵPඵPඵ^Ξ͕:ĂĐŽďƐϮϬϭϳ
Facility Condition Assessment
Warwick - Winman Junior High School
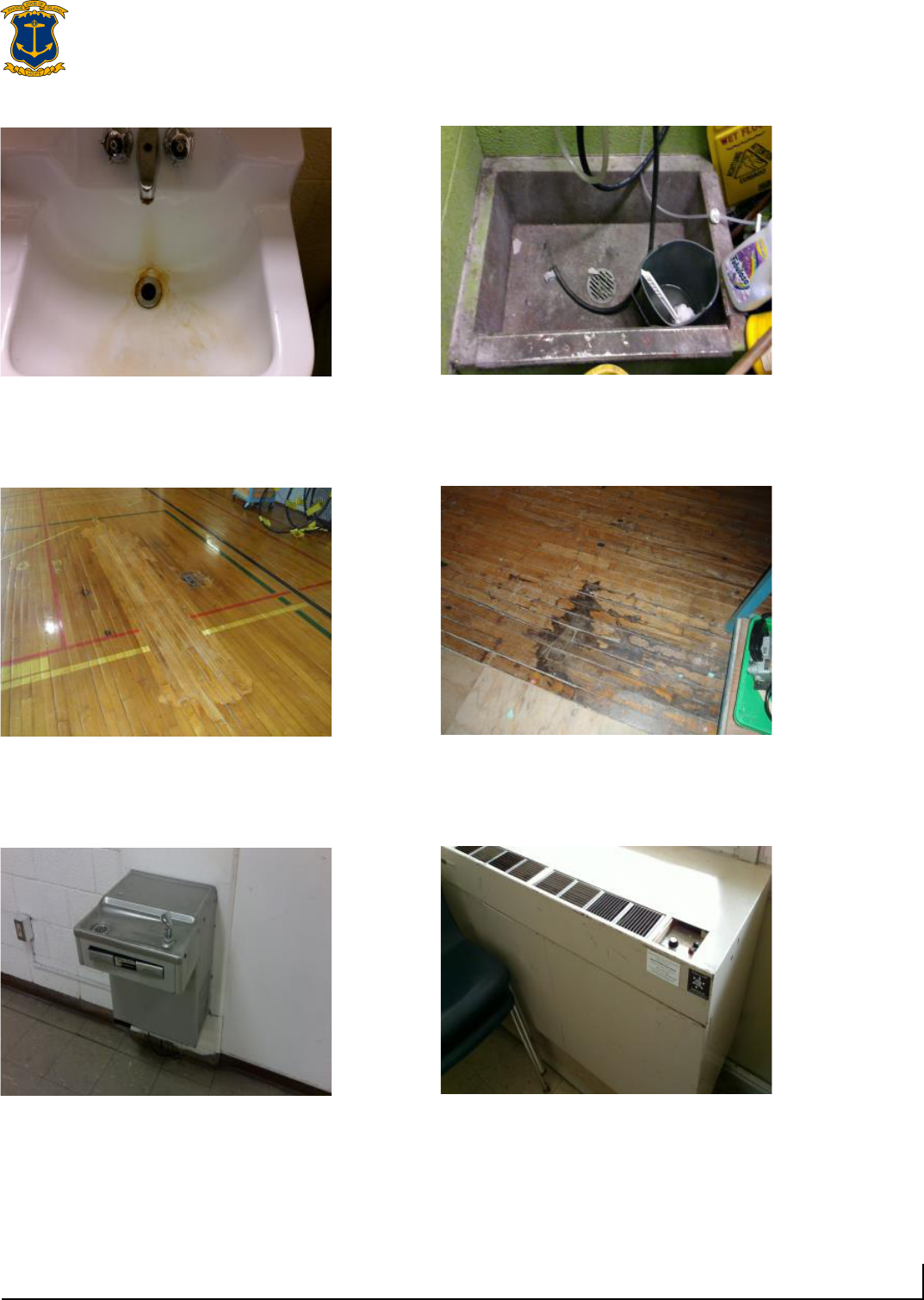
Rusted Lavatory
Damaged Wood Floor Finish
Refrigerated Drinking Fountain
Mop Sink
Damaged Wood Floor
Cooling Unit Ventilator
22
MඵAඵPඵPඵ^Ξ͕:ĂĐŽďƐϮϬϭϳ
Facility Condition Assessment
Warwick - Winman Junior High School
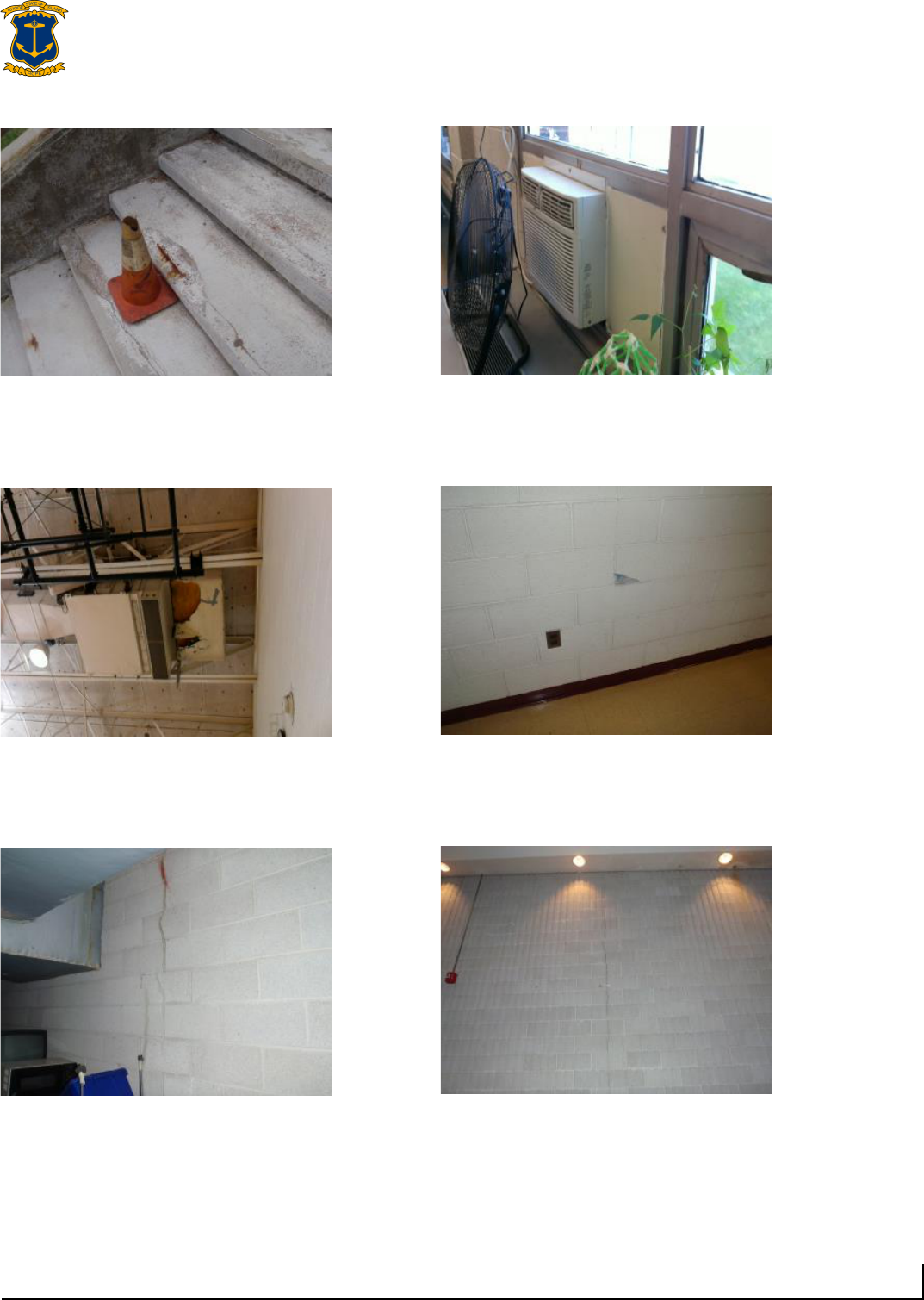
Damaged Stairs
Damaged AHU
Cracked Interior CMU
Window Unit
Chipped Interior CMU
Cracked Interior CMU
23
MඵAඵPඵPඵ^Ξ͕:ĂĐŽďƐϮϬϭϳ
Facility Condition Assessment
Warwick - Winman Junior High School
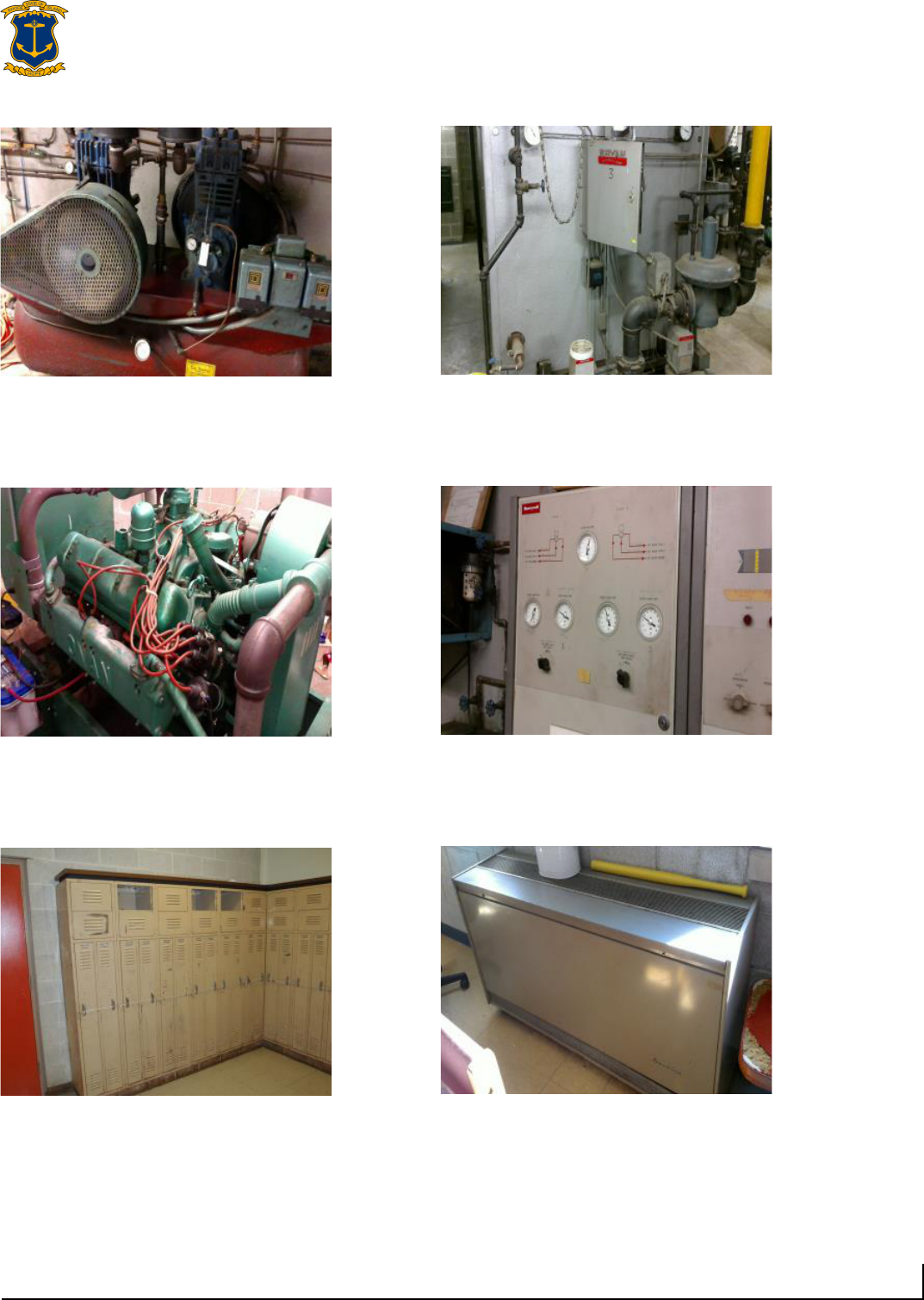
Leaking Air Compressor
Original Generator
Damaged Lockers
Original Boiler
Original Controls
Rusted Unit Vent
24
MඵAඵPඵPඵ^Ξ͕:ĂĐŽďƐϮϬϭϳ
Facility Condition Assessment
Warwick - Winman Junior High School
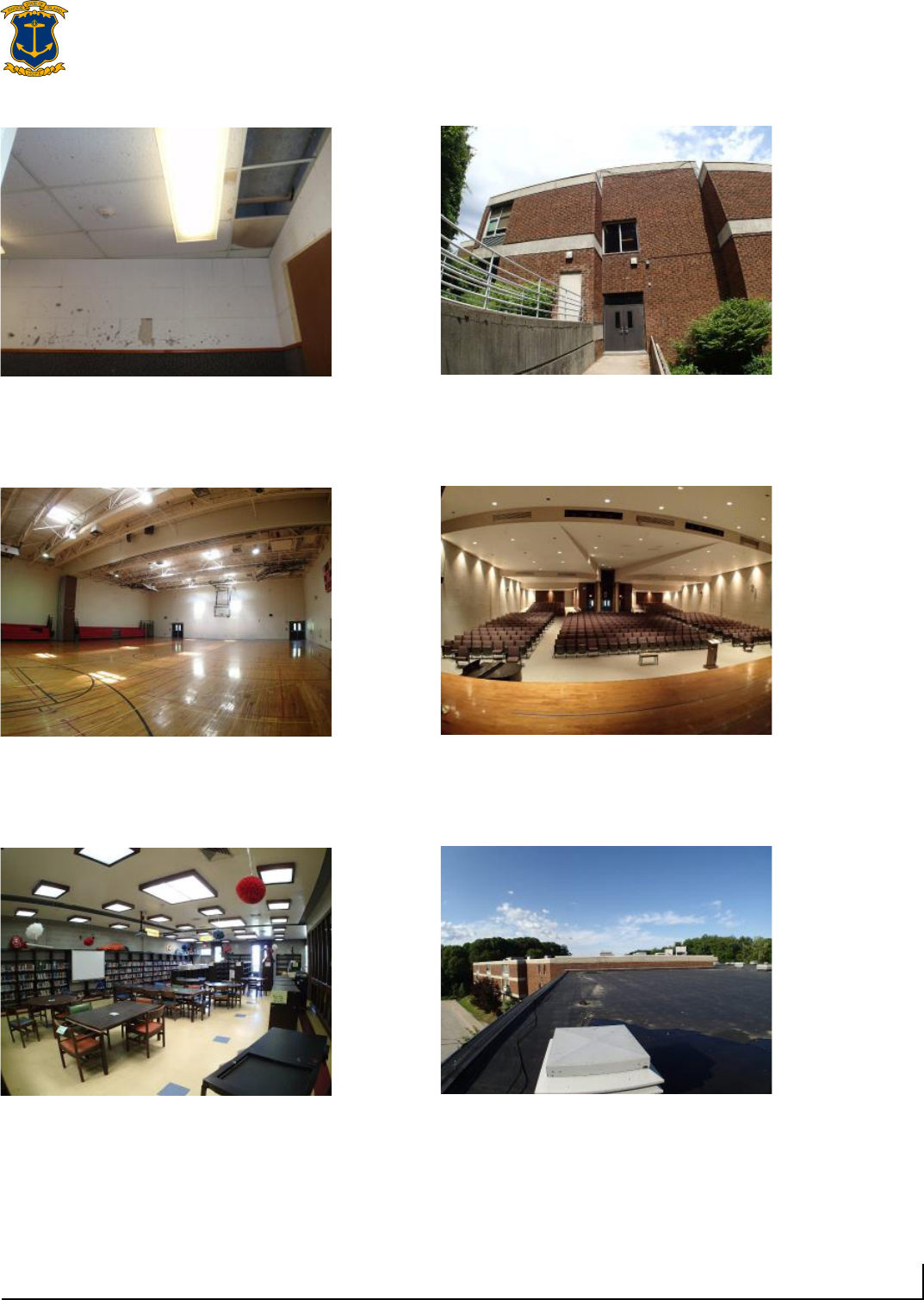
Damaged Acoustical Wall Panels
Gymnasium
Library
Exterior Finishes
Auditorium
Roof
25
MඵAඵPඵPඵ^Ξ͕:ĂĐŽďƐϮϬϭϳ
Facility Condition Assessment
Warwick - Winman Junior High School
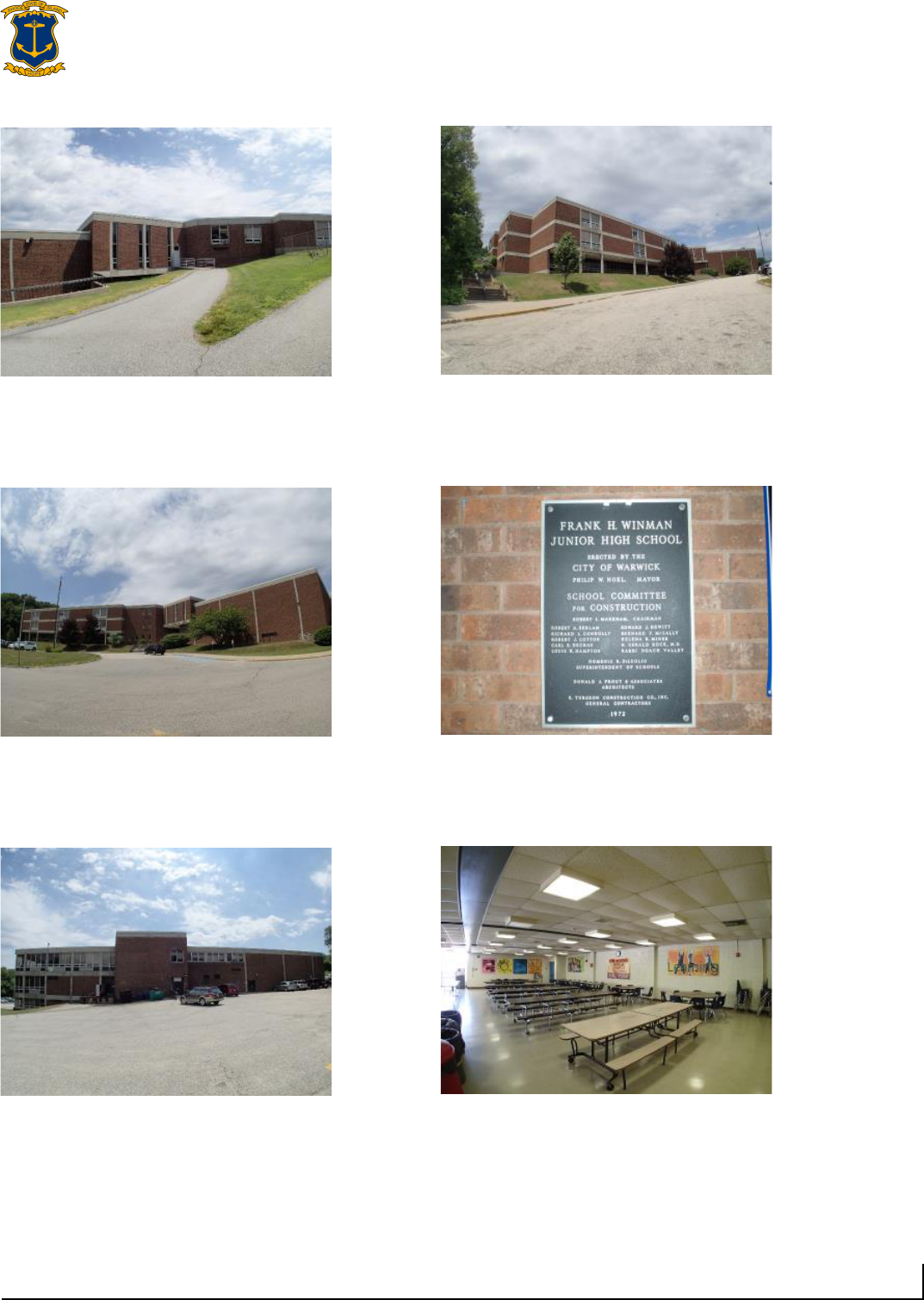
Elevation
Elevation
Elevation
Elevation
Plaque
Cafeteria
26
MඵAඵPඵPඵ^Ξ͕:ĂĐŽďƐϮϬϭϳ
Facility Condition Assessment
Warwick - Winman Junior High School
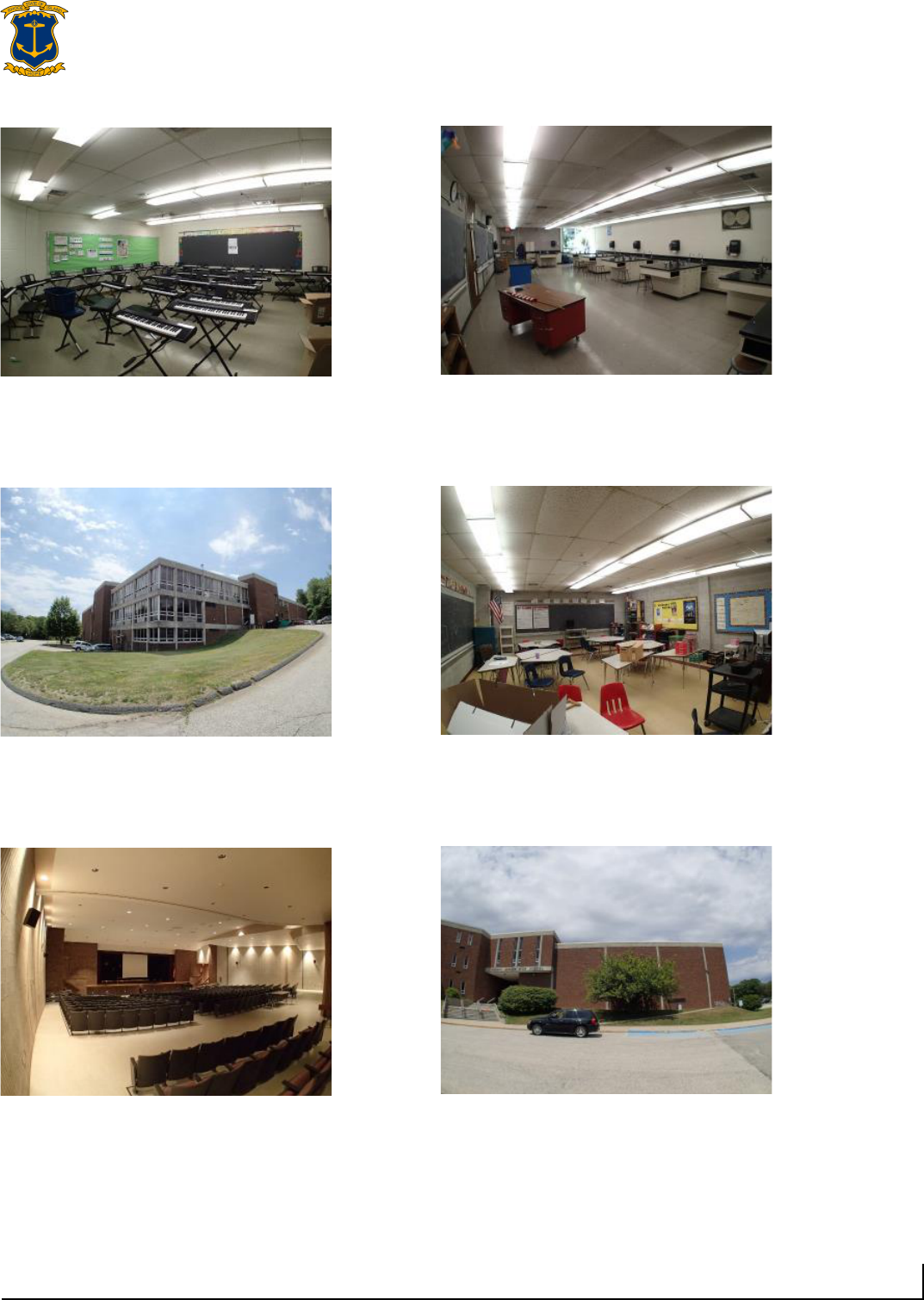
Music Room
Elevation
Auditorium
Science Room
Typical Classroom
Elevation
27
MඵAඵPඵPඵ^Ξ͕:ĂĐŽďƐϮϬϭϳ
Facility Condition Assessment
Warwick - Winman Junior High School
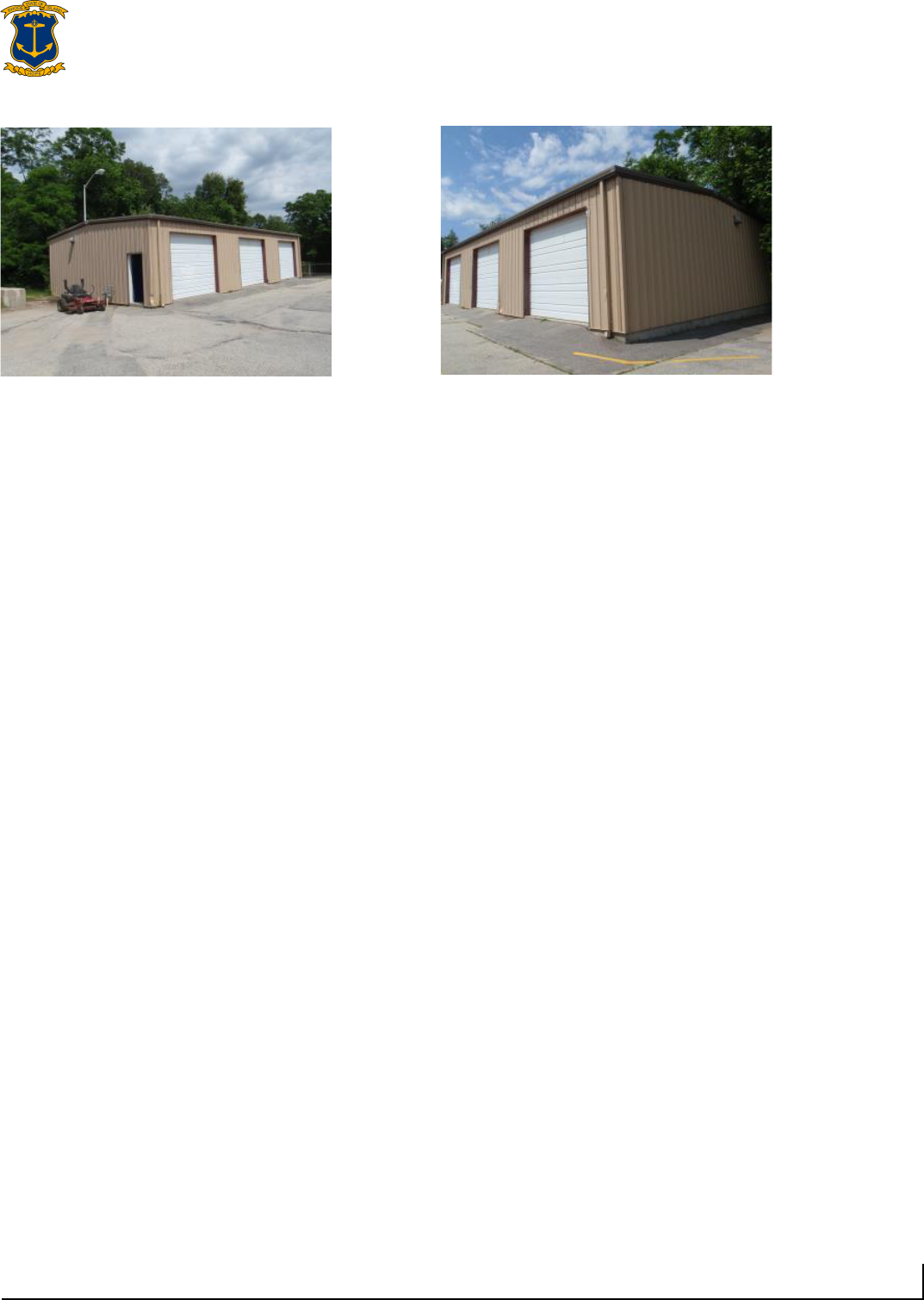
Storage Building
Storage Building
28
MඵAඵPඵPඵ^Ξ͕:ĂĐŽďƐϮϬϭϳ
Facility Condition Assessment
Warwick - Winman Junior High School
